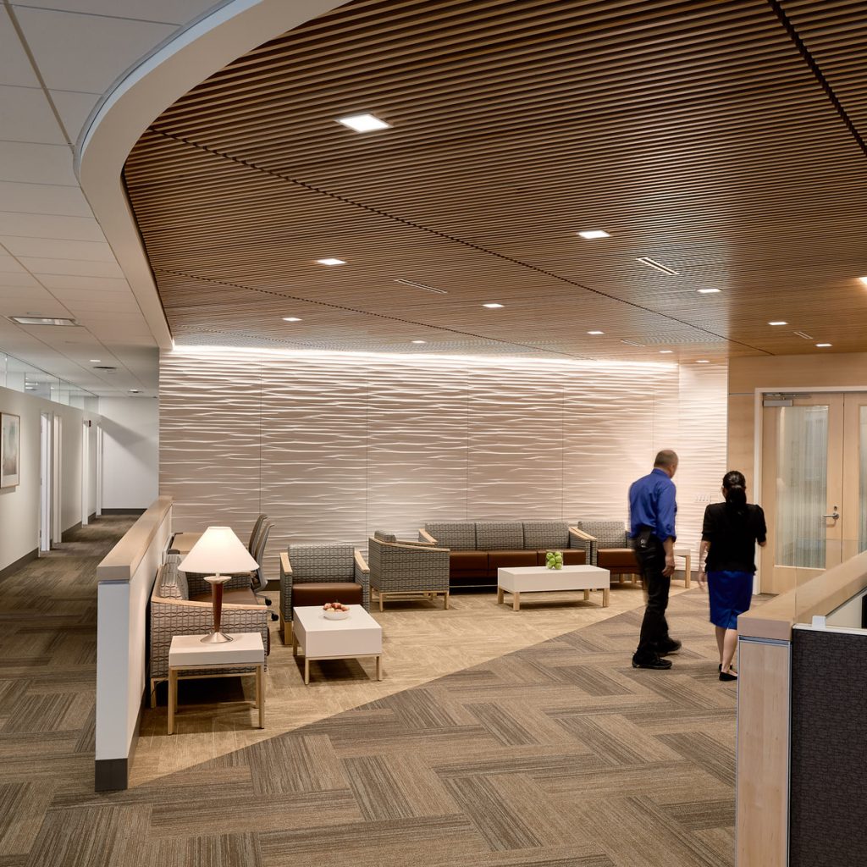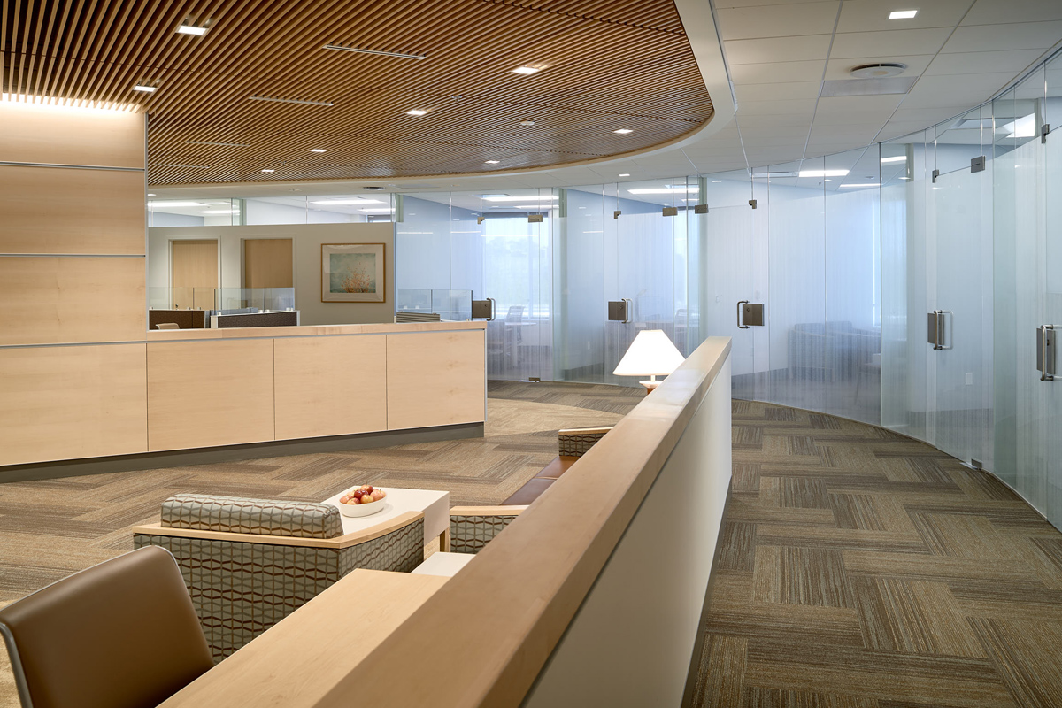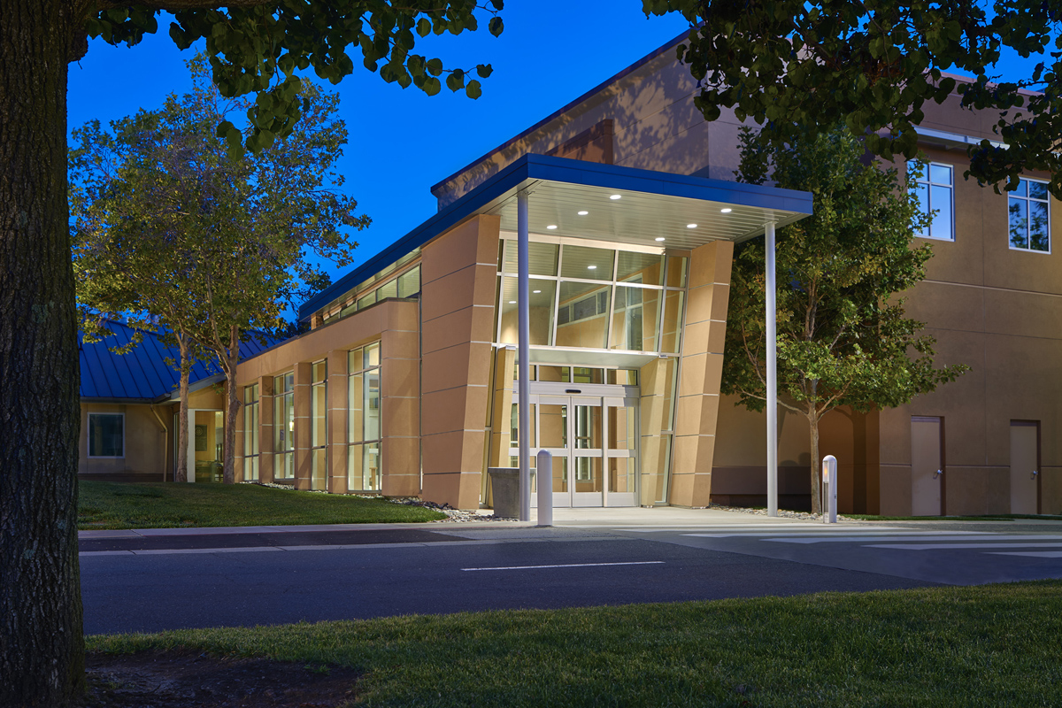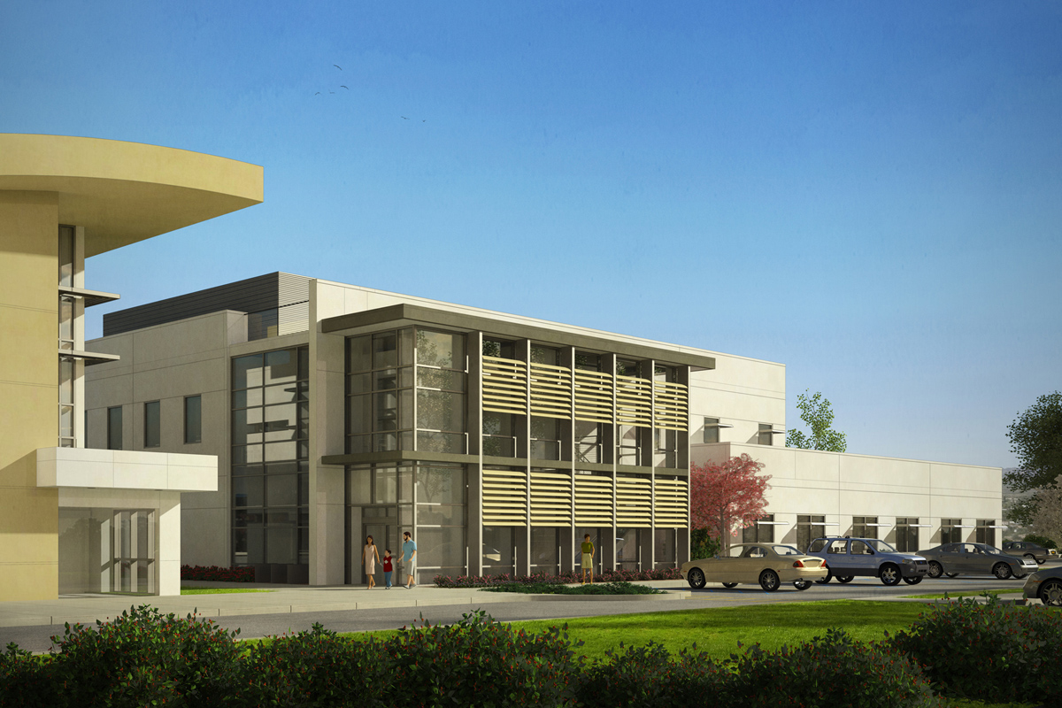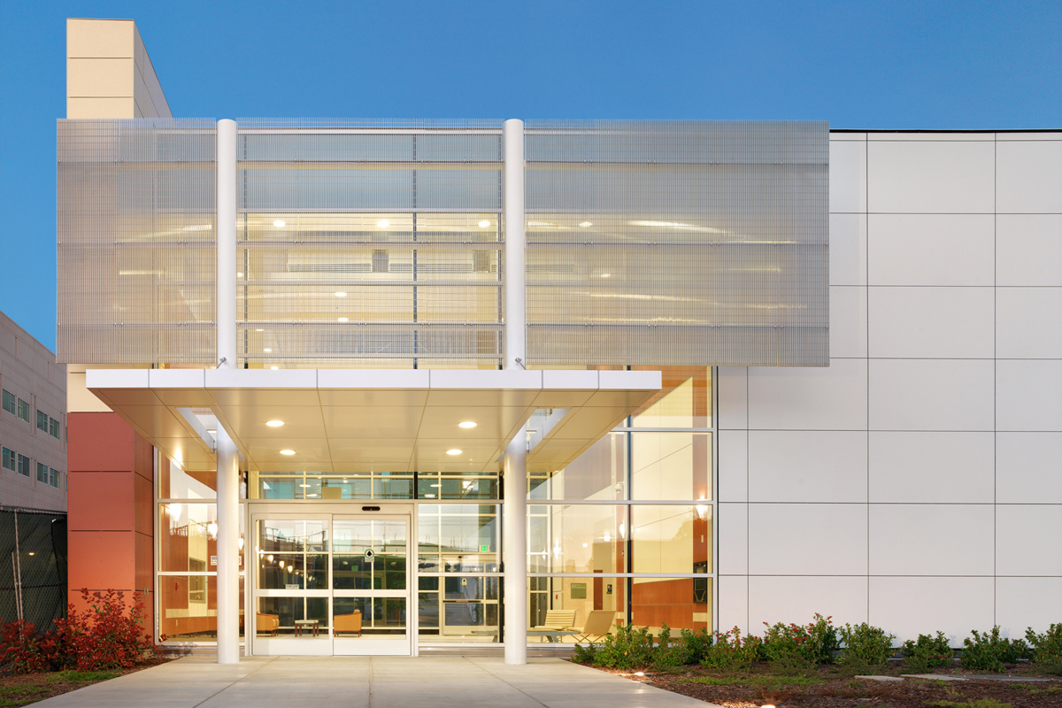
Medical Administration Offices
Project Details
- Location: VA Palo Alto
- Completed: May 2017
The project involved 9,500 square feet of demolition and renovation to provide a mixture of private offices, meeting rooms and open work spaces.
Clerestory glazing allows the circulation spaces to borrow daylight through the perimeter offices. An archway and signage wall shift the entrance from the centerline of the lobby space, avoiding visual conflict with an immovable column. The acoustic wood slat ceiling in the foyer helps define the space and minimize the impact of conversation on worker focus.
Photographs © Dean J. Birinyi
