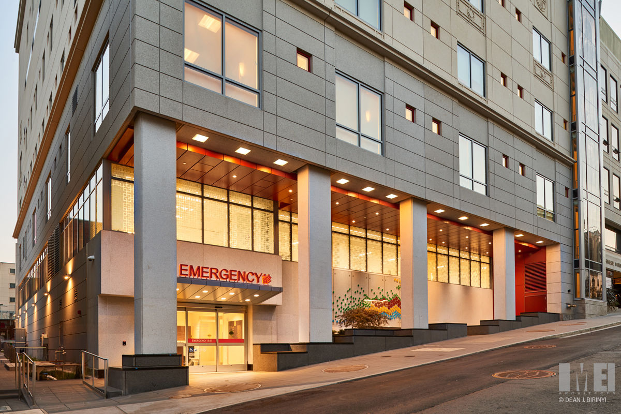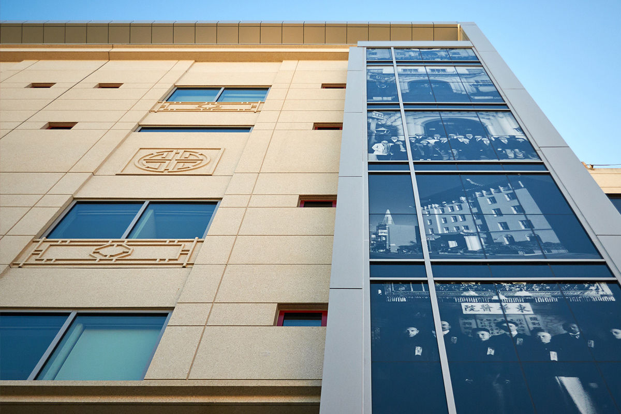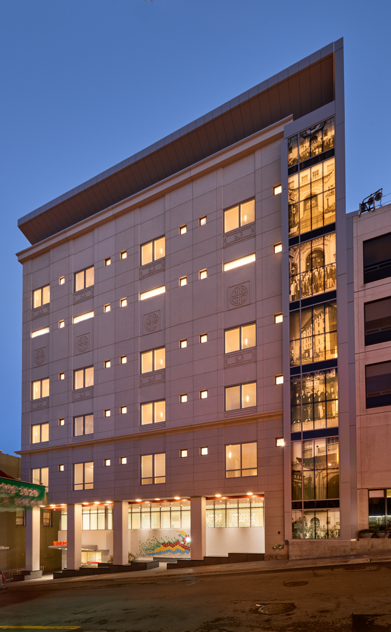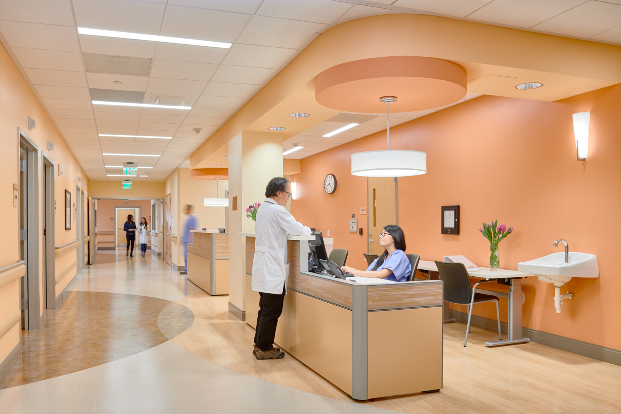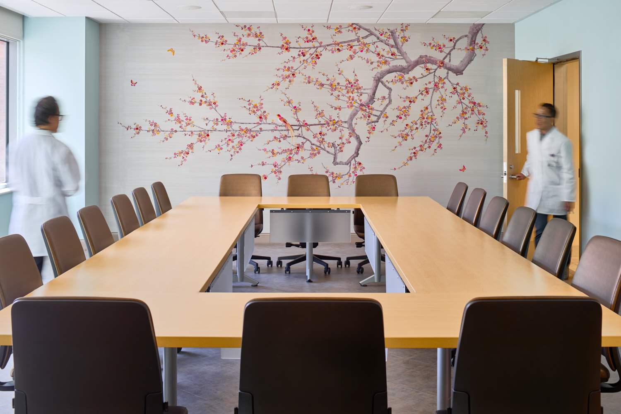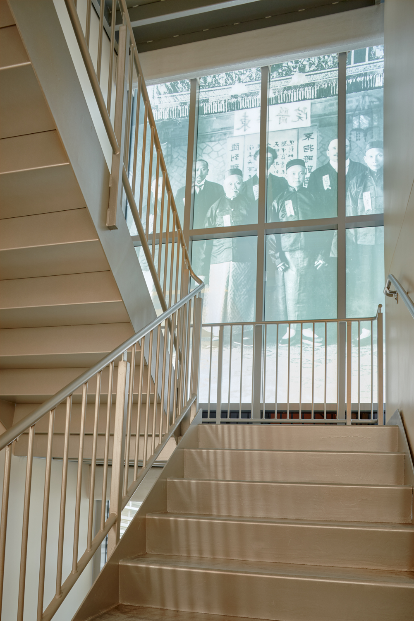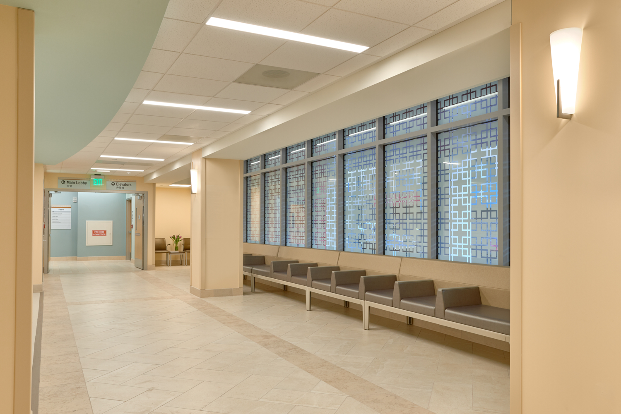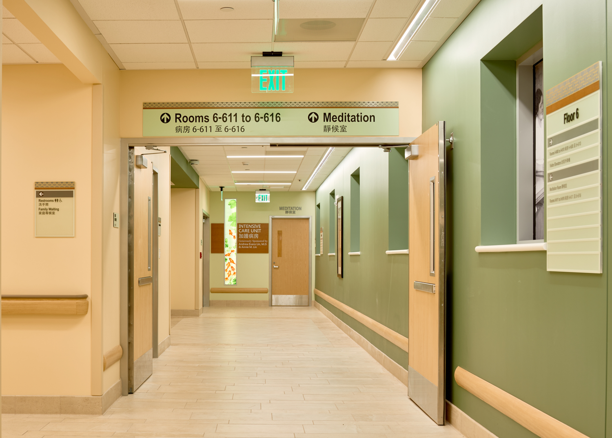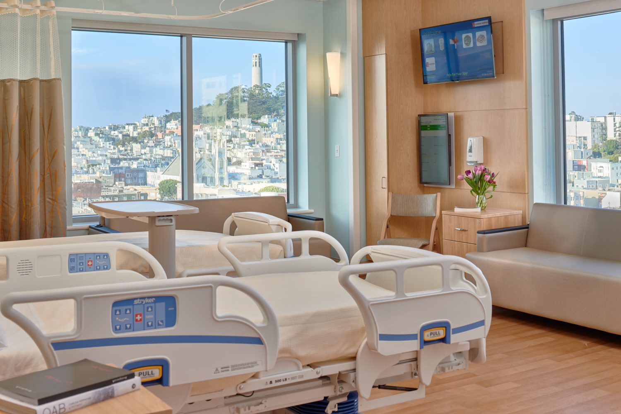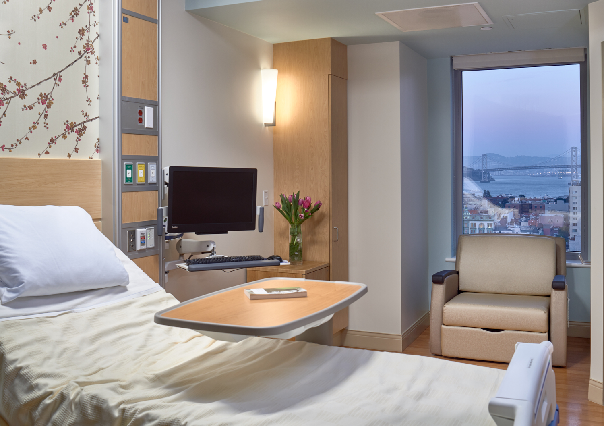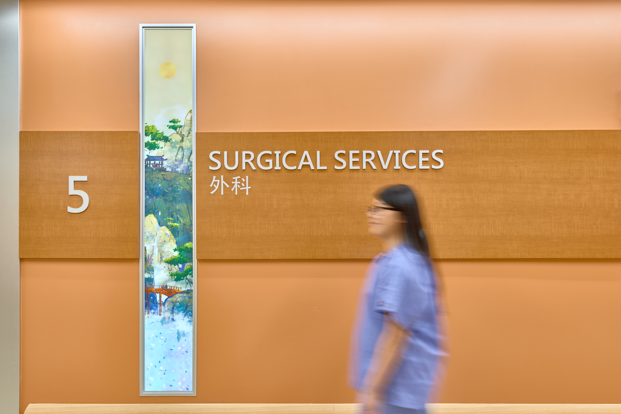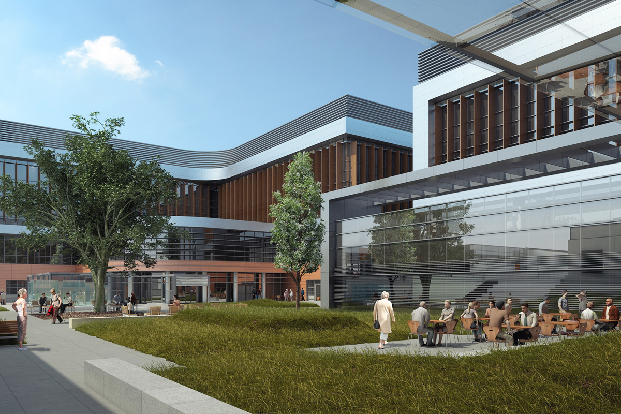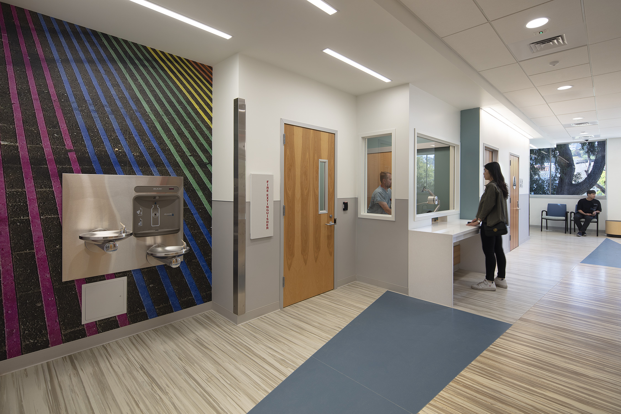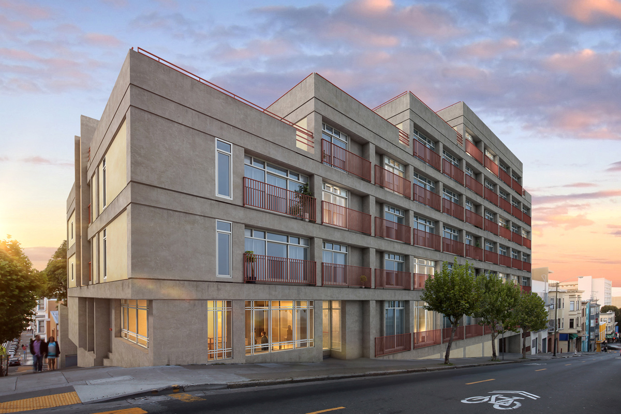
San Franciso Chinese Hospital
Project Details
- Client: Chinese Hospital
- Location: San Francisco, CA
- Size: 100,000 sq. ft.
- Construction Completed: 2018
MEI Architects was the Architect of Record for the new San Francisco Chinese Hospital tower located in the heart of Chinatown, replacing the original 1925 building. The new hospital provides the community with a state-of-the-art facility for acute patient care, advanced medical technology, and an environment focused on patient experience.
A key challenge of the project was construction on a tight urban site, bound on three sides; by a hospital in continual operation on one side, residences on another, and an elementary school directly behind. Maintaining communication with the hospital, contractors, neighbors, and merchants through this complicated construction process has been imperative to the success of this project located within a bustling neighborhood.
The program of the new hospital includes: Diagnostic Imaging, Cardiopulmonary, and Emergency Departments, a new Pharmacy, 4 ORs, Intensive Care Unit, and 79 patient rooms.
| MEI Architects | Architecture and Design |
| DPR | General Contractor |
| Jacobs Engineering Group | Design Architects |
| Arup | Structural Engineering |
| John A. Martin Associates | Structural Engineering |
| Mazzetti | Mechanical Engineering |
| SJ Engineers | Plumbing Engineering |
| FW Associates Dean J. Birinyi | Electrical Engineering Photographer |
