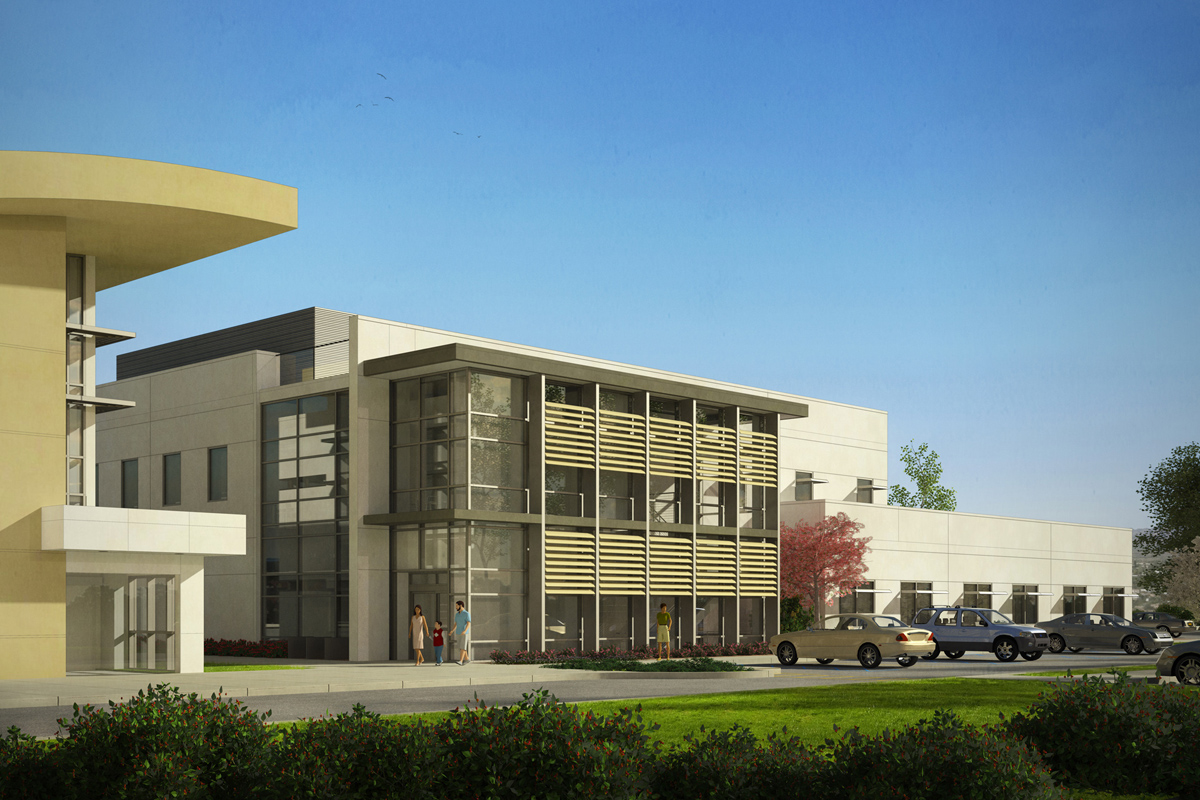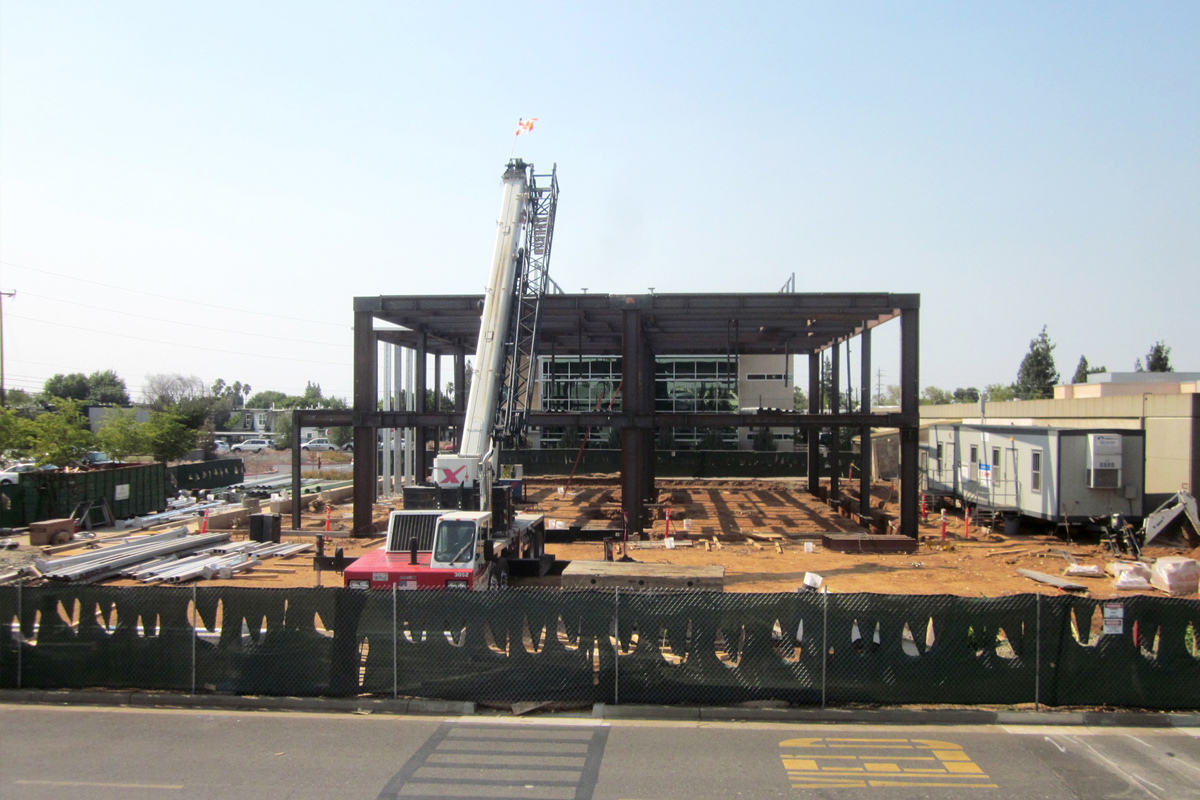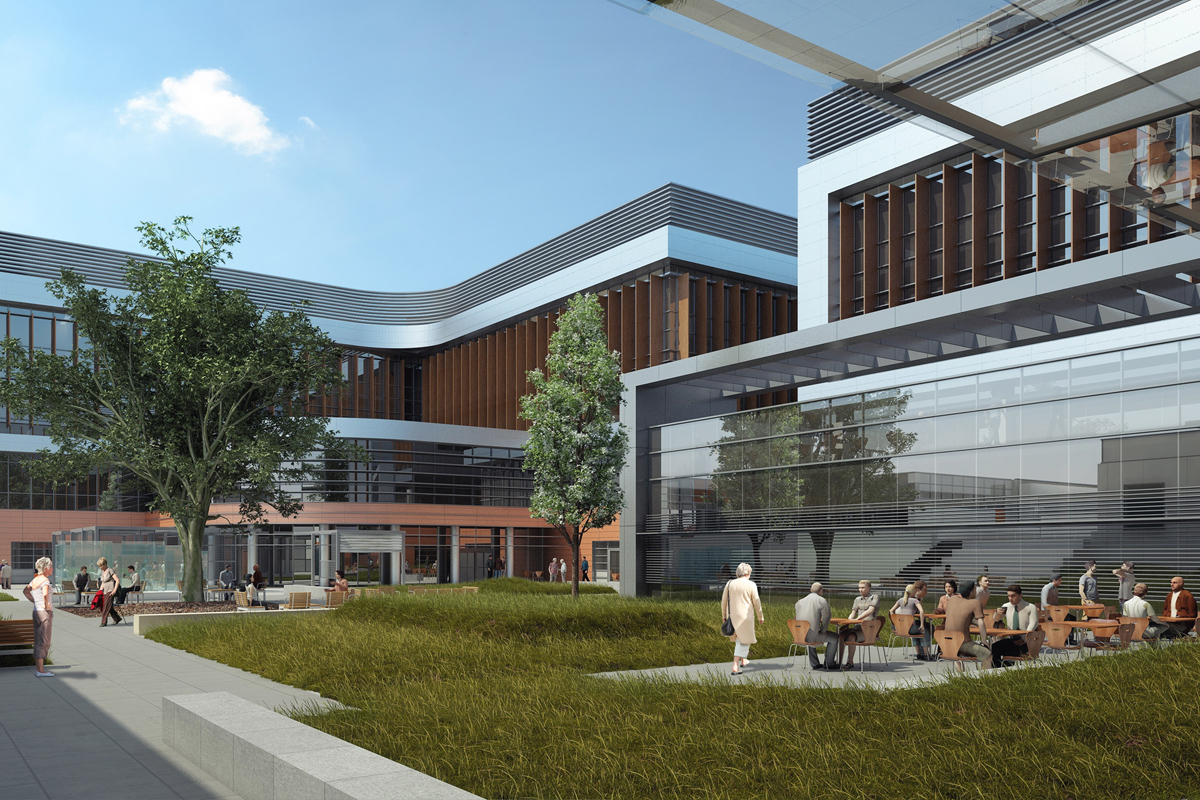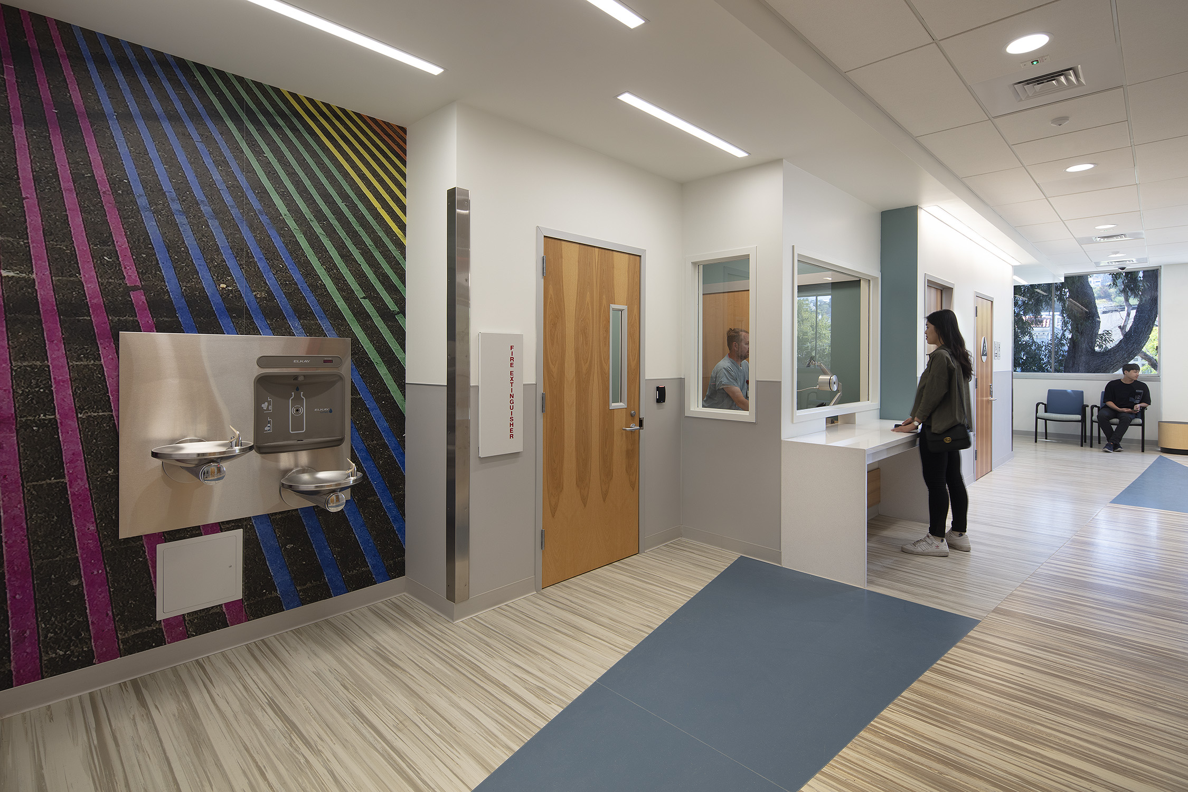
VA Mather Medical Procedures Clinic
Project Details
- Client: Department of Veterans Affairs
- Location: VA Mather Medical Center, Sacramento, CA
- Size: 16,000 square feet
- Estimated Construction Completion: 2016
MEI designed a new 16,000 SF medical procedures clinic at the Department of Veterans Affairs, Mather Campus to meet LEED Silver standards. Services included design, working drawings, specifications, cost estimates, shop drawing review, construction documents, and construction period services. The new facility will provide hybrid operation room, operating / procedure rooms, exam rooms, surgical support spaces, and offices.
| MEI Architects | Architecture and Design |
| DPR | General Contractor |
| Jacobs Engineering Group | Design Architects |
| Arup | Structural Engineering |
| John A. Martin Associates | Structural Engineering |
| Mazzetti | Mechanical Engineering |
| SJ Engineers | Plumbing Engineering |
| FW Associates | Electrical Engineering |



