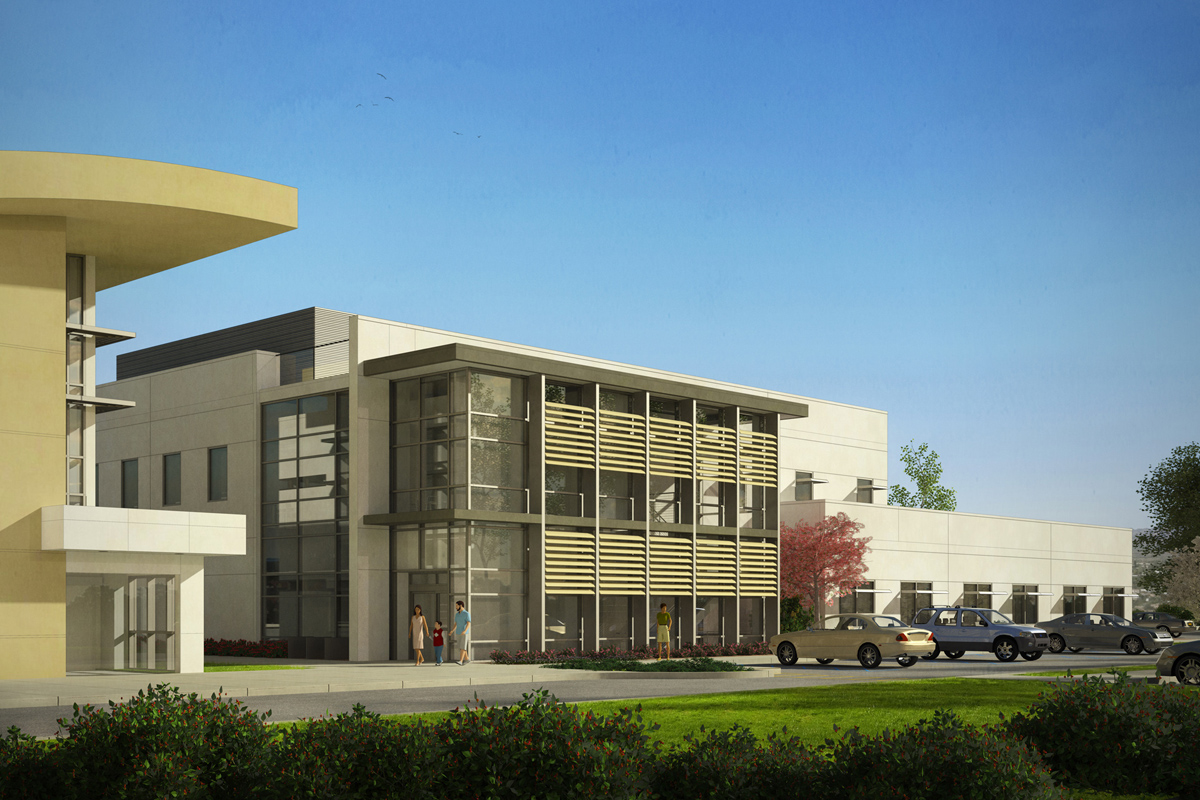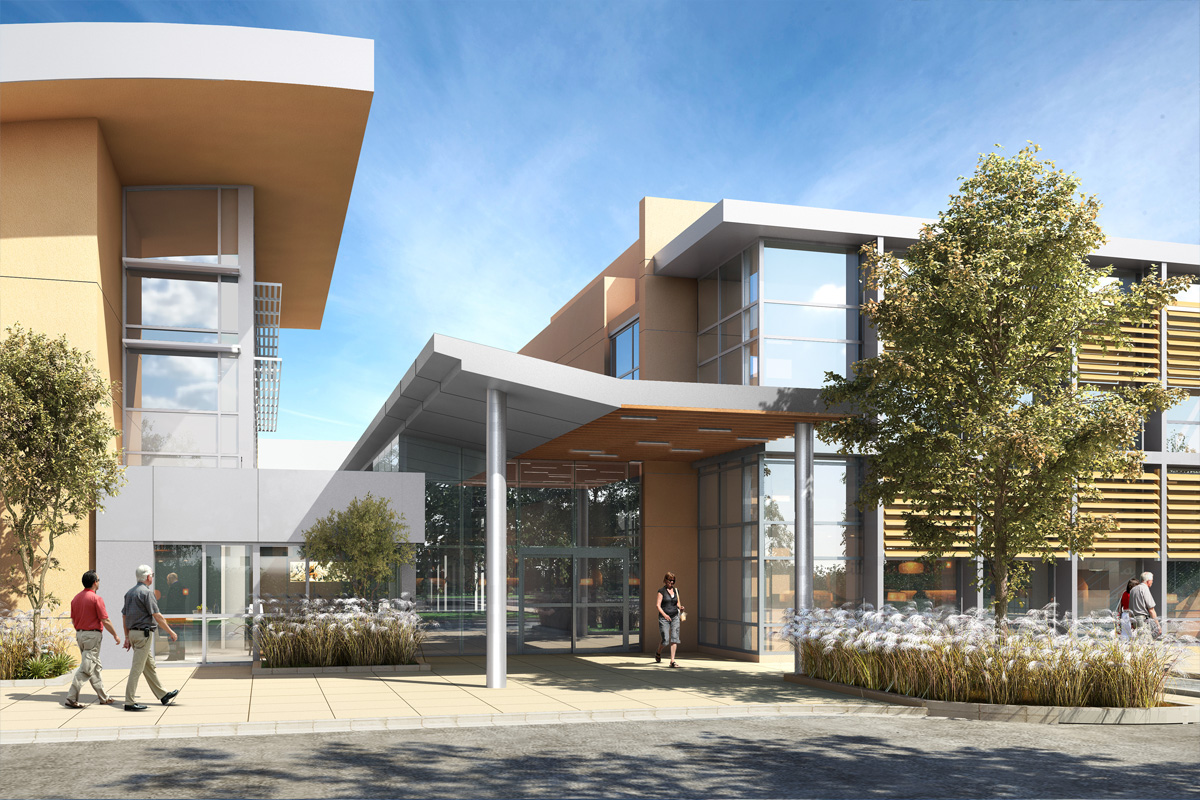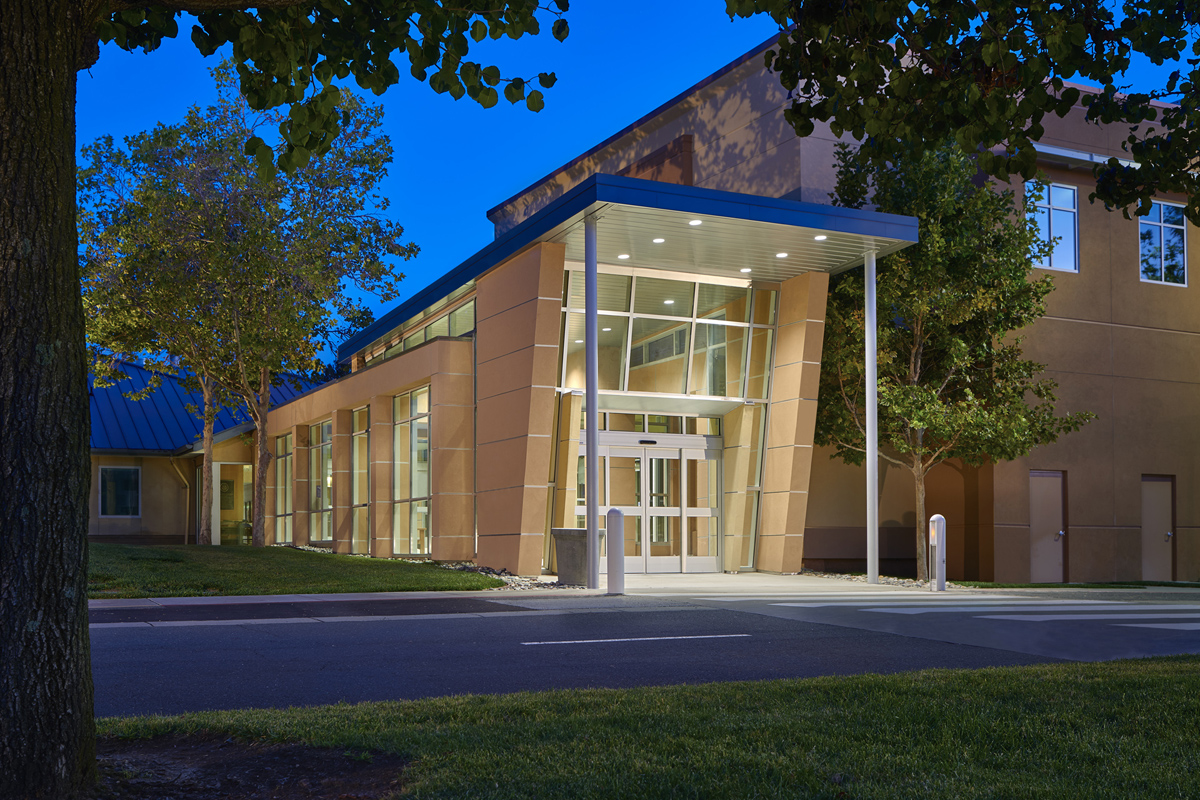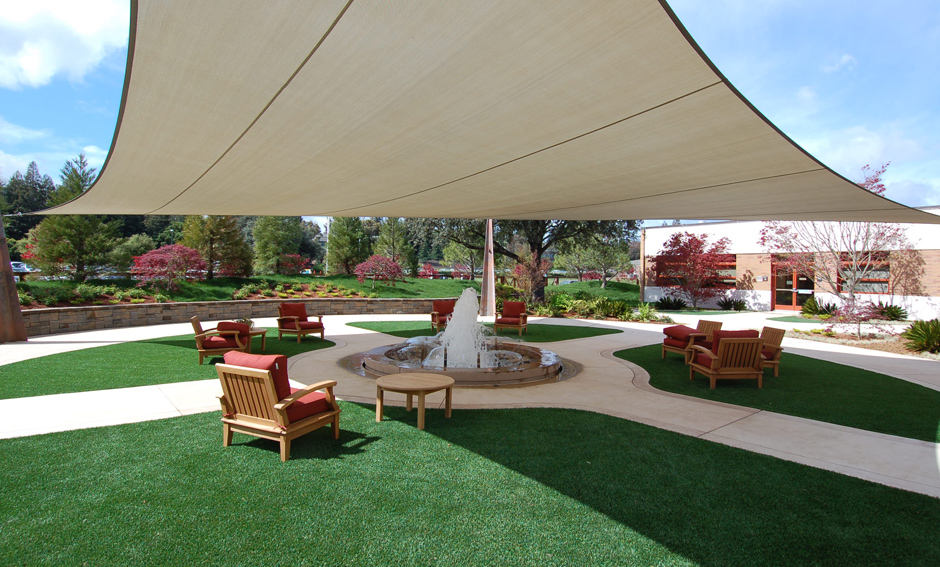
VA Mather Vestibule Study
Project Details
- Client: Department of Veterans Affairs
- Location: VA Mather Medical Center, Sacramento, CA
- Size: 10,000 square feet
- Status: Planning Study
As part of the VANCHCS system, the Mather campus including the main hospital and outpatient surgery buildings, serve hundreds of veteran patients each day. Pending completion of the new consolidated & expanded medical procedures clinic in late summer 2016, the VA commissioned the MEI Architects design team to study a new vestibule concept between these three buildings.
Our recommended concept design comprises a new enclosed, conditioned, and sprinklered vestibule addition which incorporates an expansion of the outpatient surgery center waiting area. This concept includes building modifications for improved access from the new vestibule, and a new open canopy that helps defines a single, integrated entry for the three buildings.


