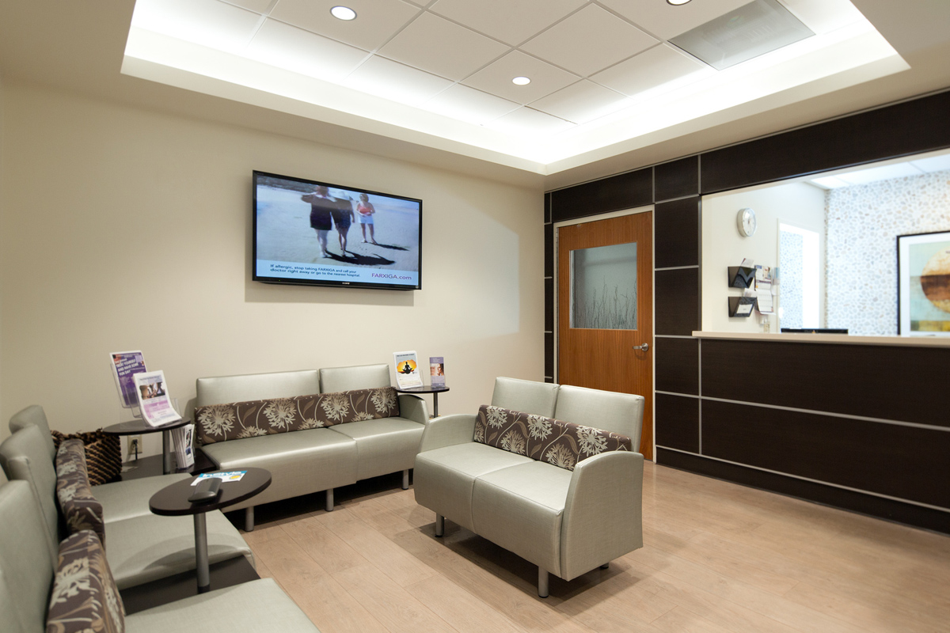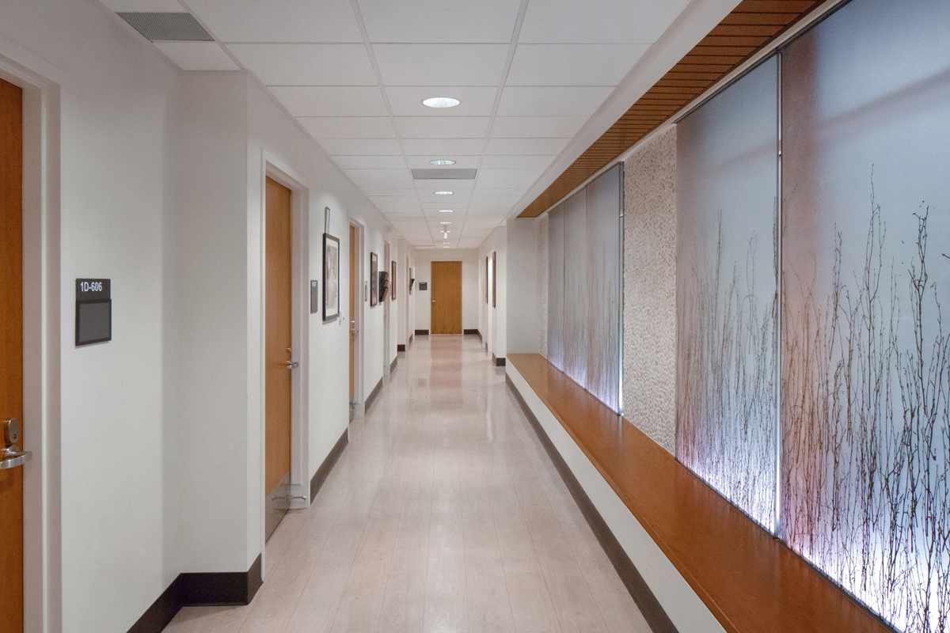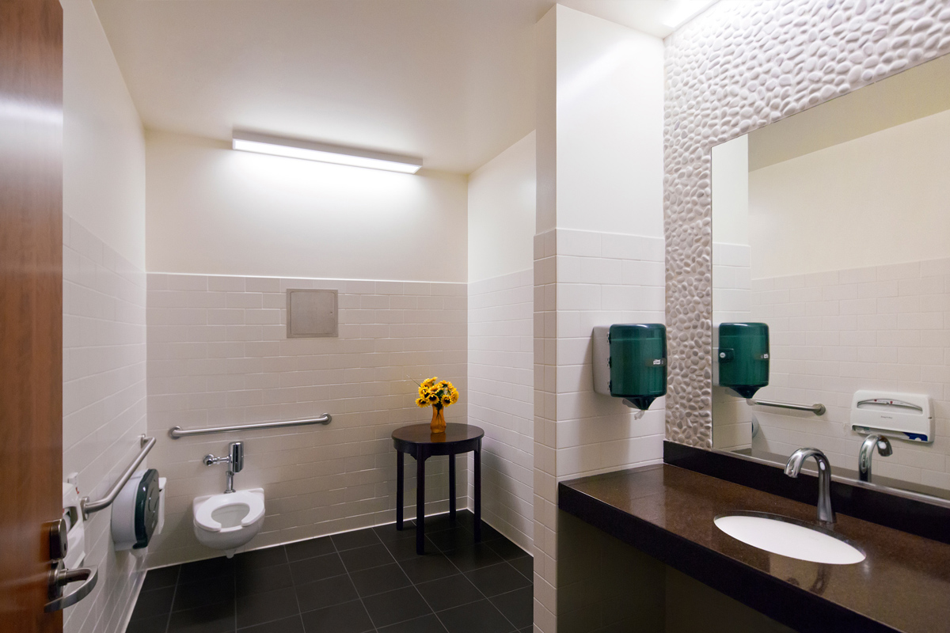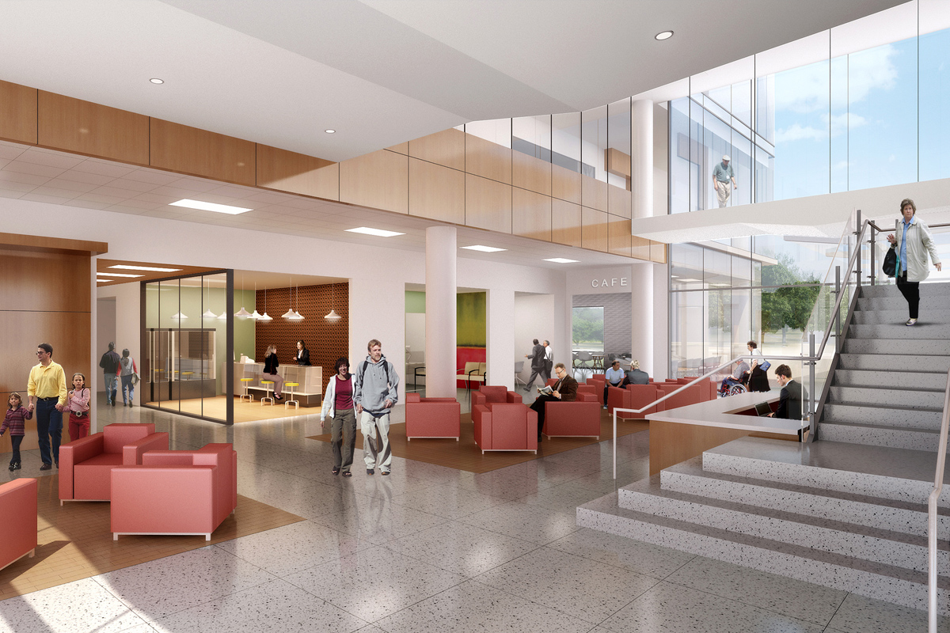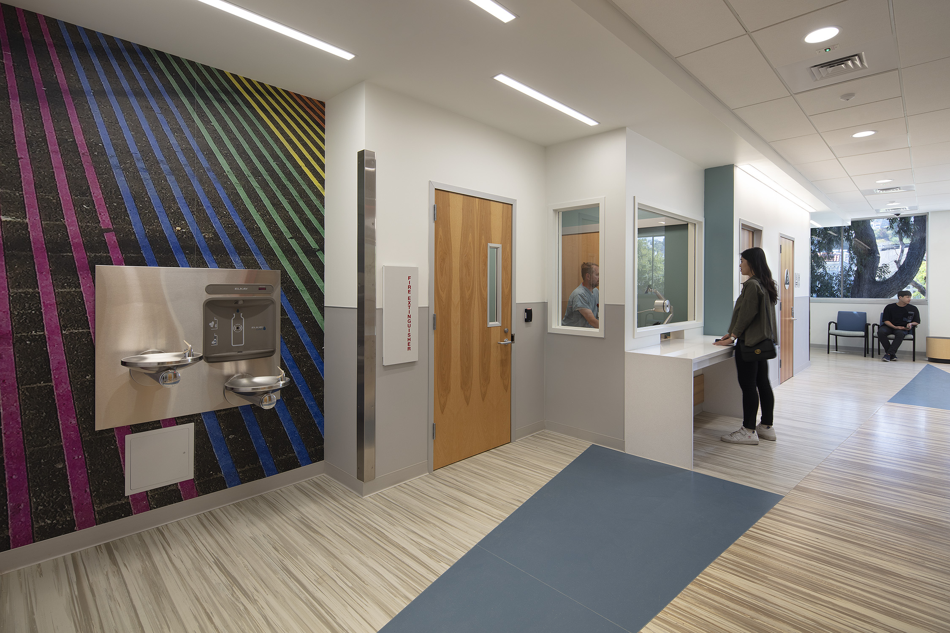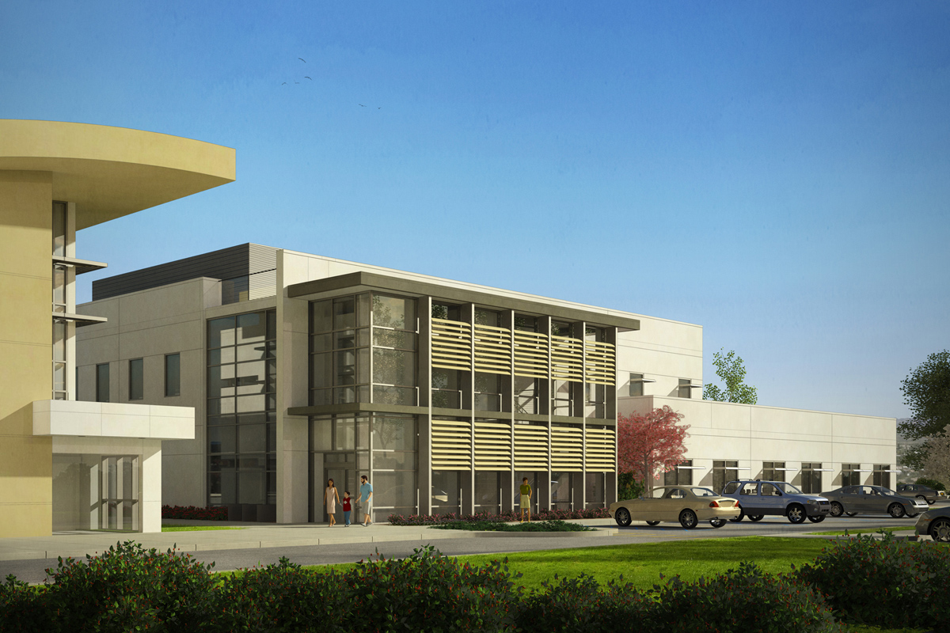
VA Mather Women’s Health Center
Project Details
- Client: Department of Veterans Affairs
- Location: VA Mather Medical Center
- Size: 3,800 square feet
- Construction Completed: 2011
The design of a new women’s health clinic involved infill of an existing courtyard at Building 650 on the VA’s Mather campus. The new clinic provides a positive, friendly, healing environment dedicated to female veterans. The clinic includes a private reception area, a waiting room, exam rooms, procedure rooms, and other support areas. The central circulation area has a backlit decorative panel that simulates a view to the exterior while assuring patient privacy. The scope of work also incorporates a life safety study for the building.
This project is designed to meet the criteria for LEED Silver certification.
All photographs by Danny Le.
