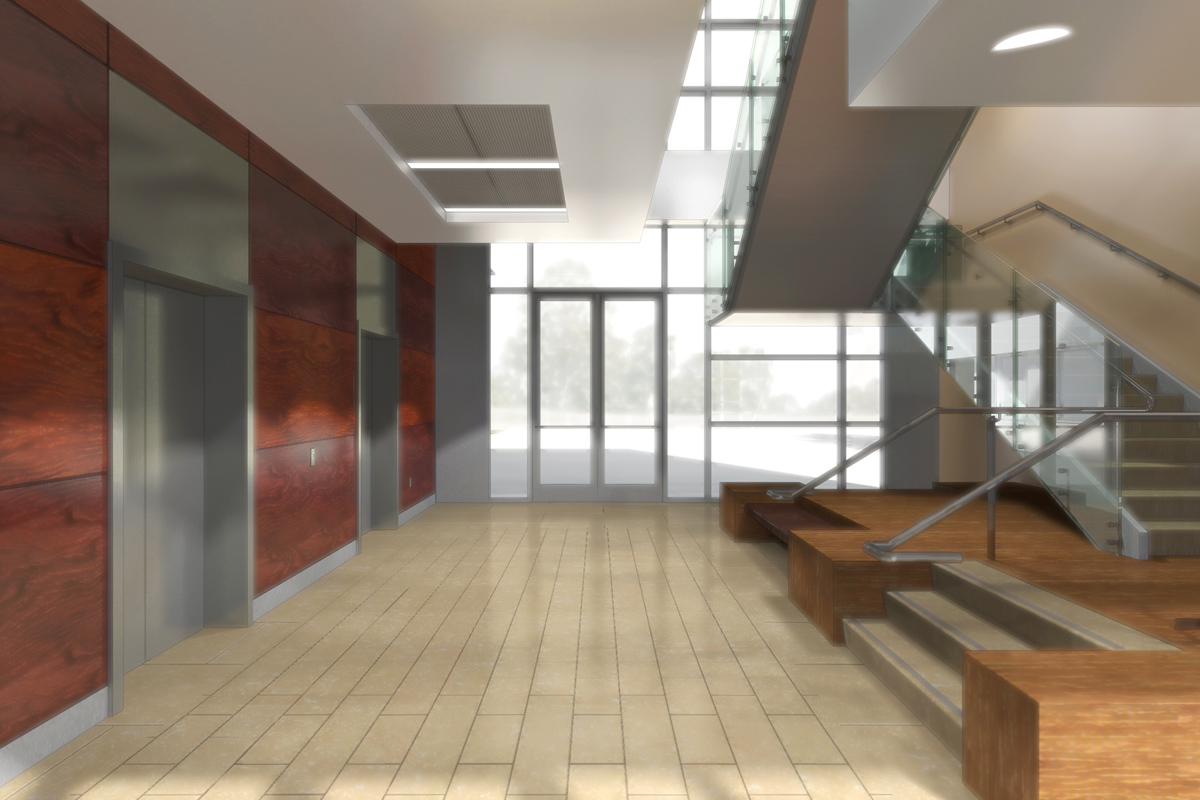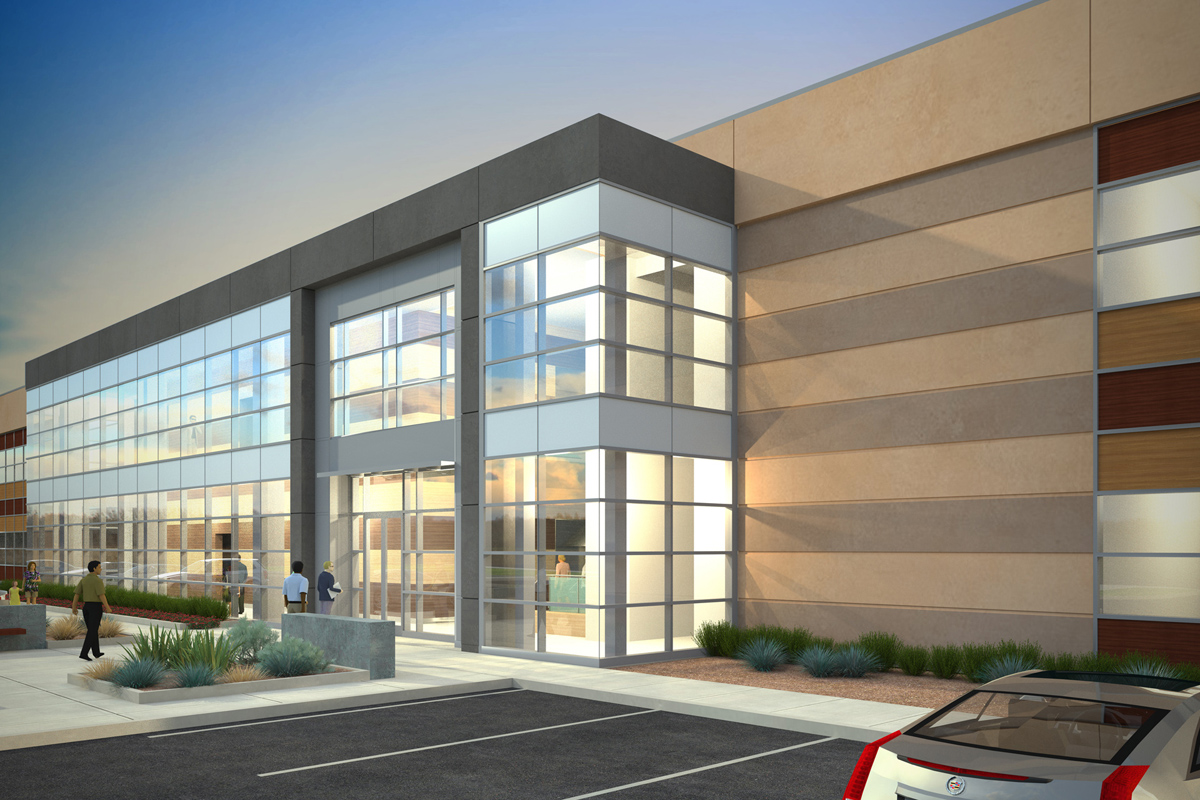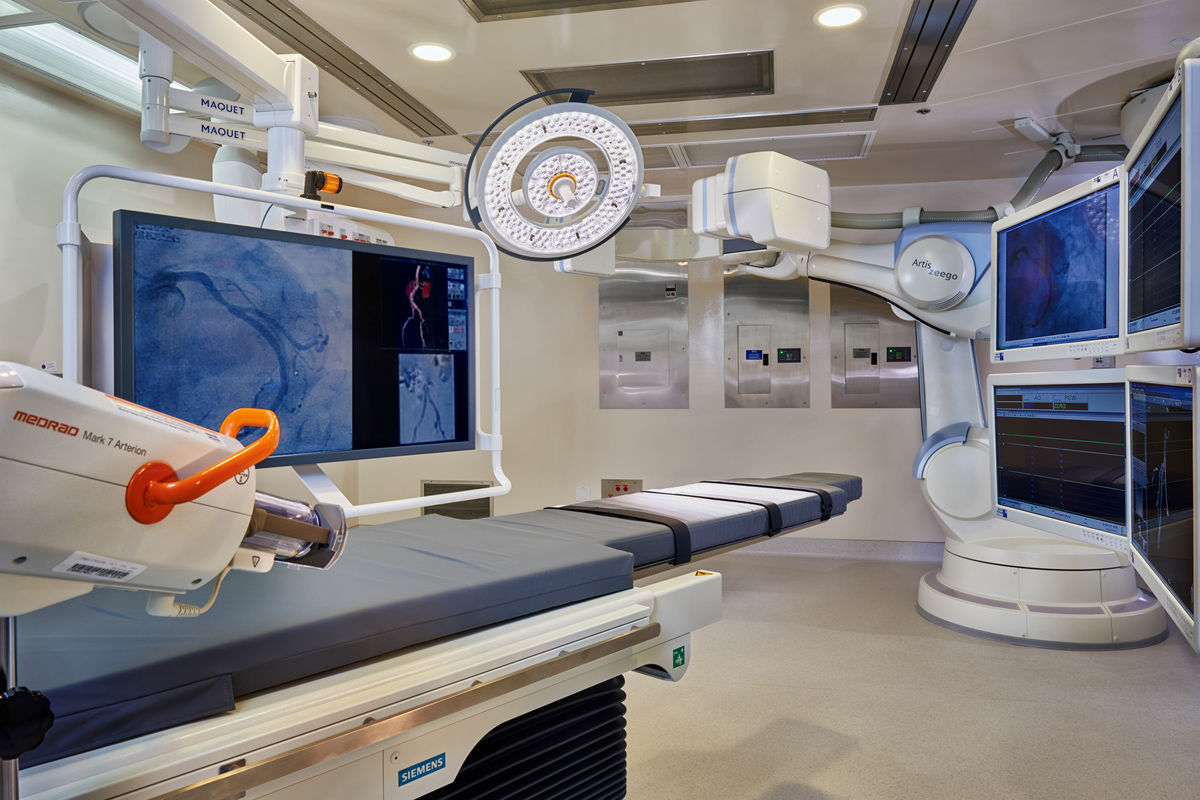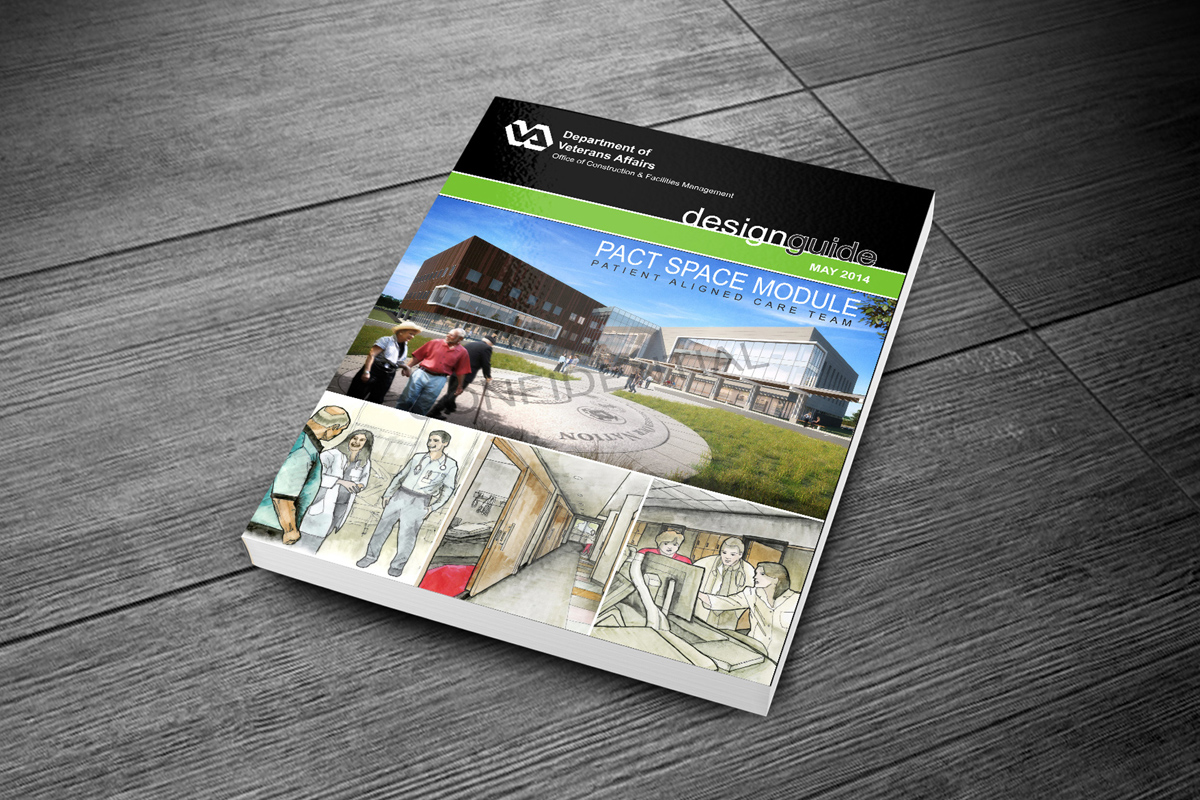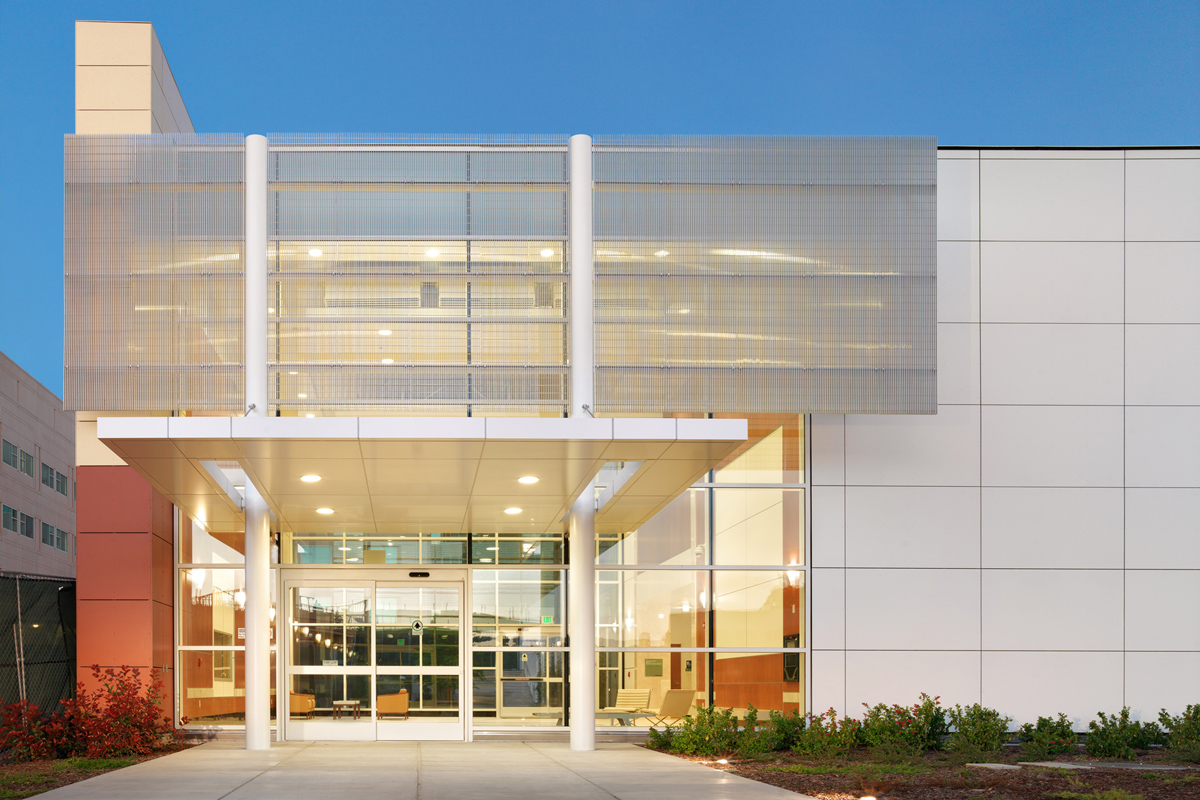
VA Palo Alto Center for Regenerative Medicine and Laboratories
Project Details
- Client: Department of Veterans Affairs
- Location: Palo Alto, CA
- Size: 16,000 SF
The seismic condition of Building 51 on the Palo Alto campus of the Department of Veterans Affairs warrants extensive improvements to the structure and site. MEI developed a master plan which includes demolishing an existing building, addition of a new 2nd floor on an existing laboratory building and the addition of laboratory buildings for the Center for Regenerative Medicine.
MEI completed the design for the initial phases of the masterplan including: addition of the second phase adds an 8,000 SF second floor to the existing one-story building and a new lobby on the west side of existing Building 51. The new lobby will serve as the main entrance and circulation core for Building 51, as well as any future adjoining buildings. The site improvements include a new access road, a new parking lot, and related landscaping site improvements. The project is designed to meet the criteria for LEED Silver certification.
