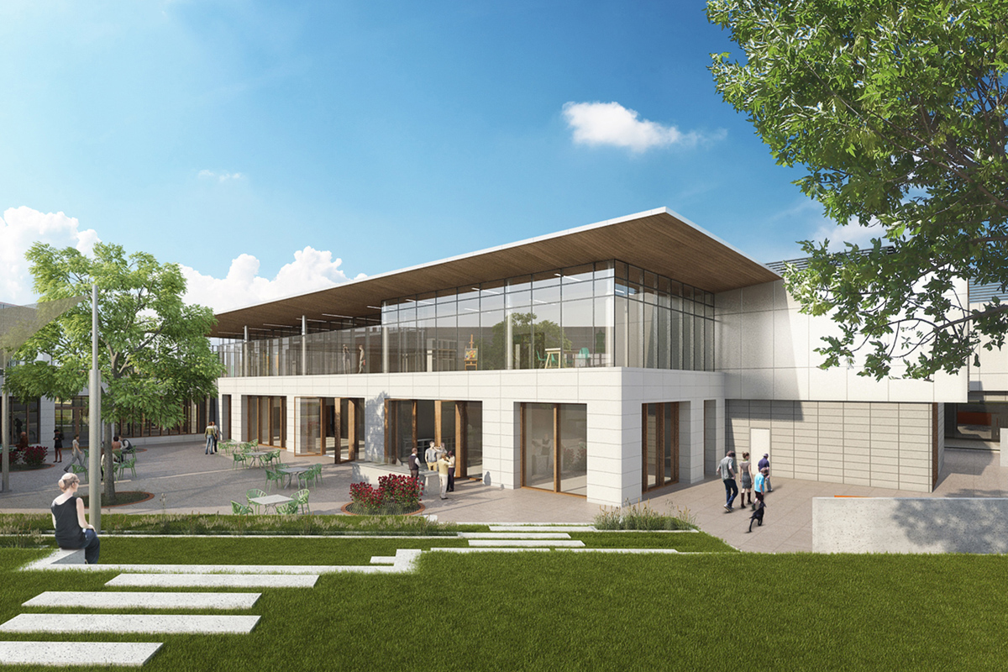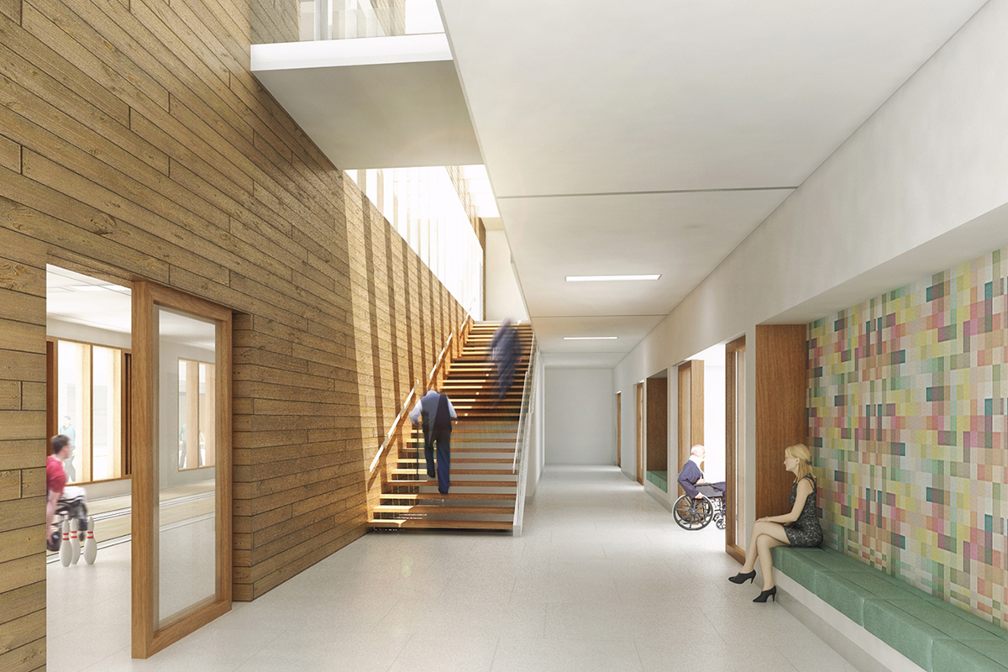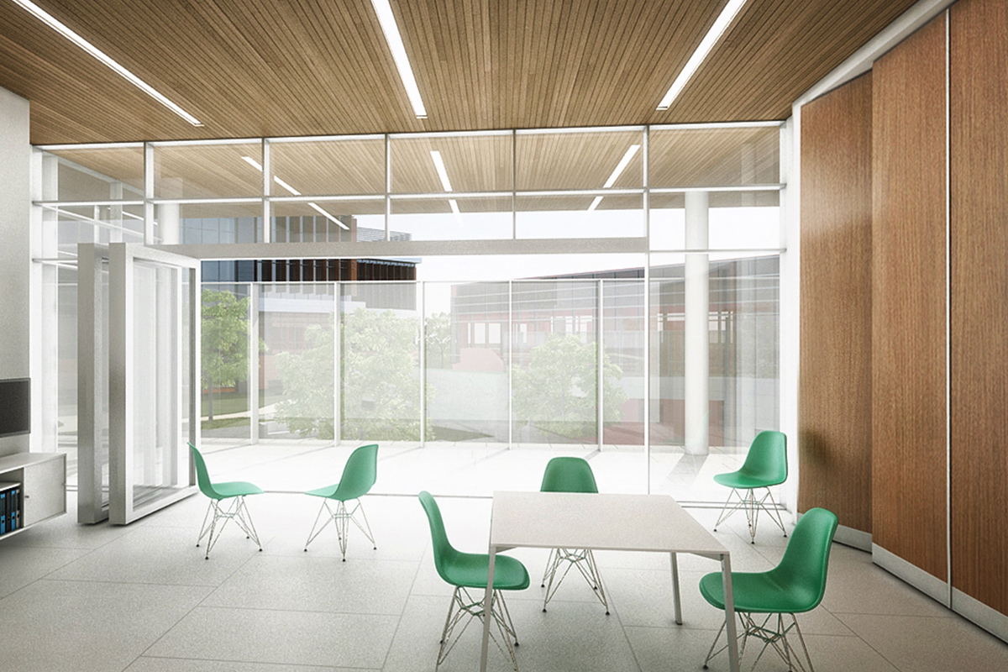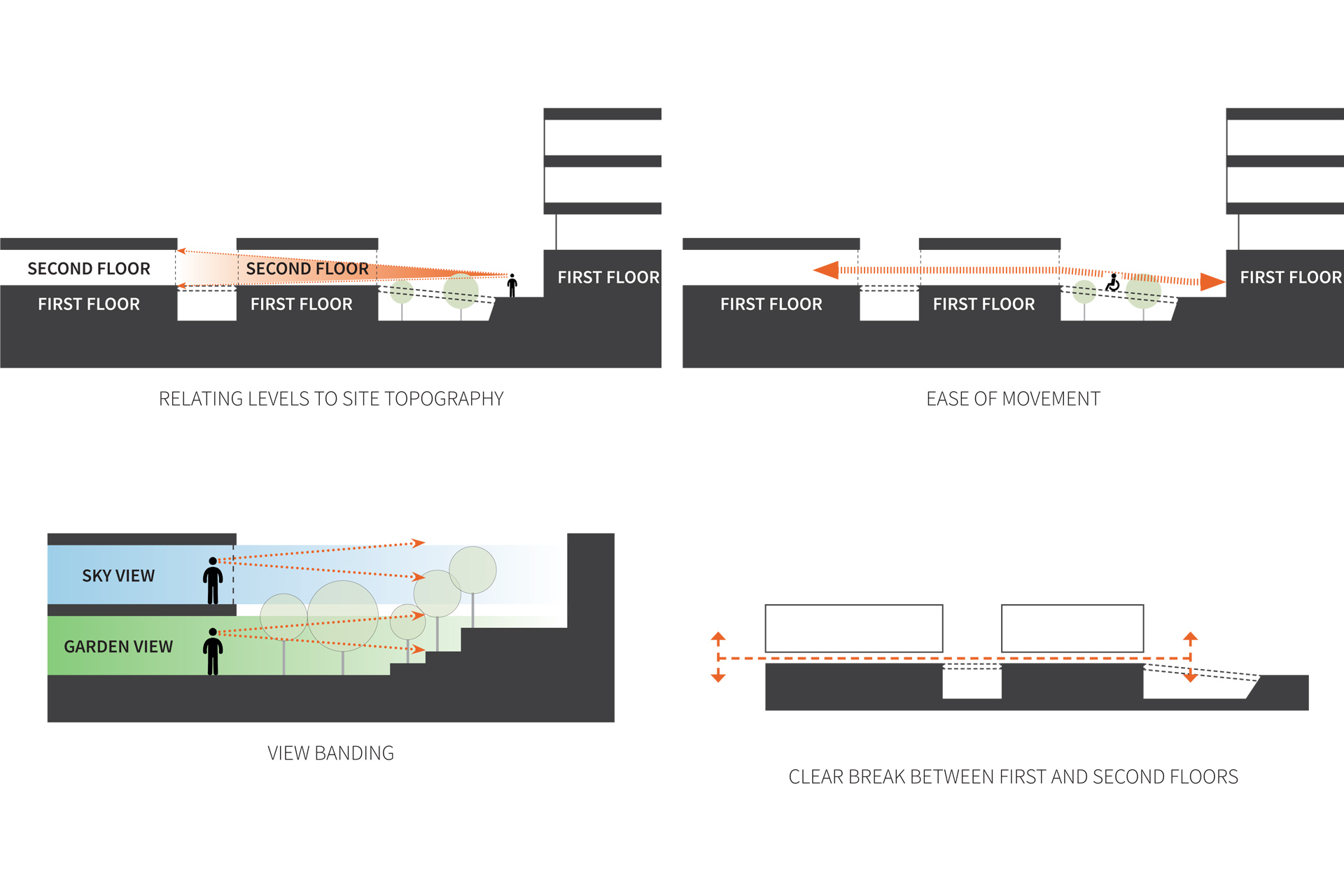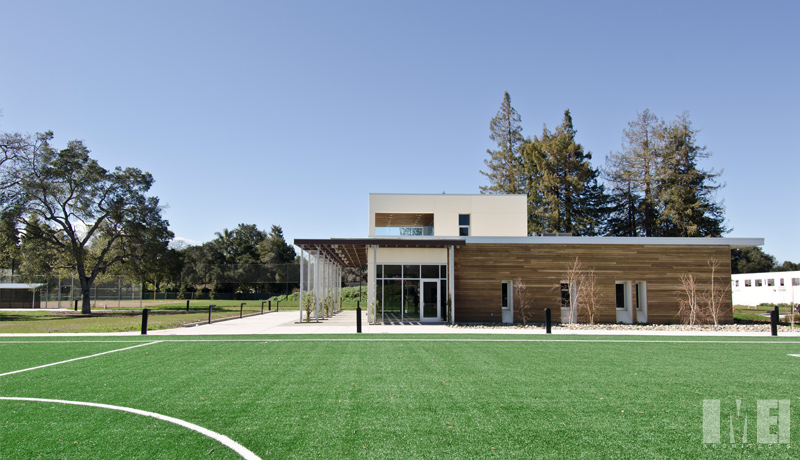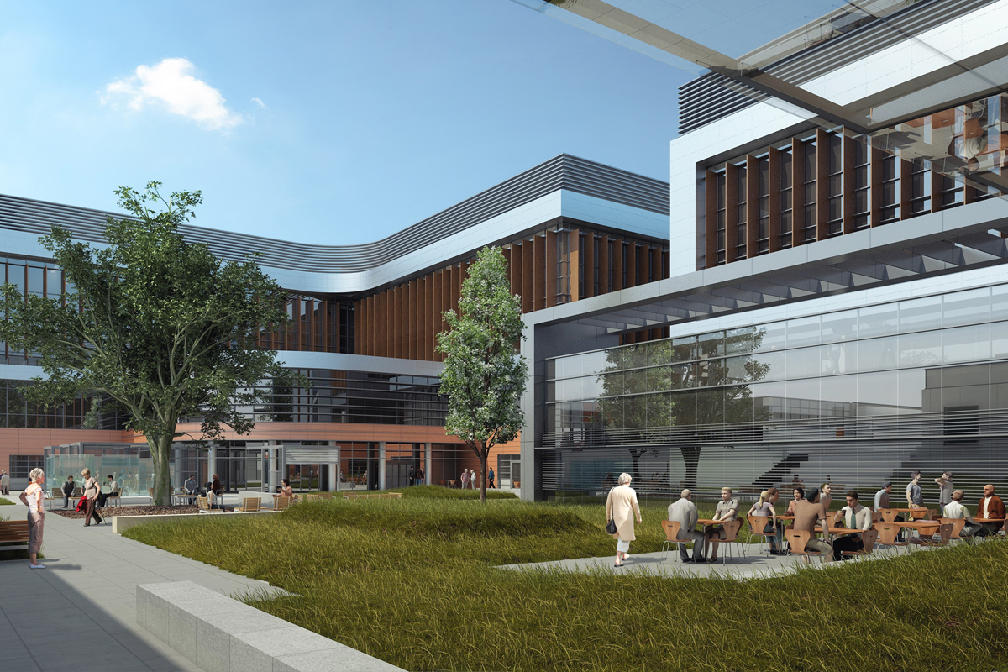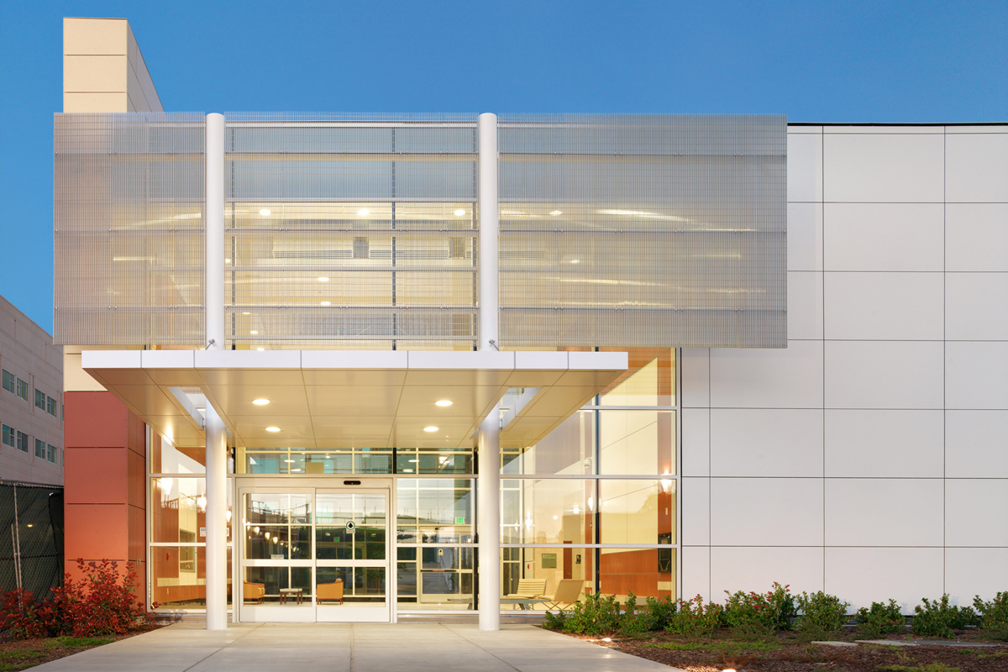
VA Palo Alto Polytrauma Wellness Center
Project Details
- Client: Department of Veterans Affairs
- Location: Pal Alto, CA
- Size: 15,000 square feet
- Status: Concept Design
MEI and HOK have teamed up to provide a conceptual design for a wellness center to facilitate activity-based healing for the polytrauma group at the Department of Veterans Affairs’ Palo Alto campus. As a focal point of the west side of the campus, this project involves balancing the needs of multiple stakeholders, including patients, caregivers, visitors, and neighbors, in both existing and planned future facilities.
Renderings by Cicero Studios
| MEI Architects | Architecture and Design |
| HOK | Planning & Urban Design |
