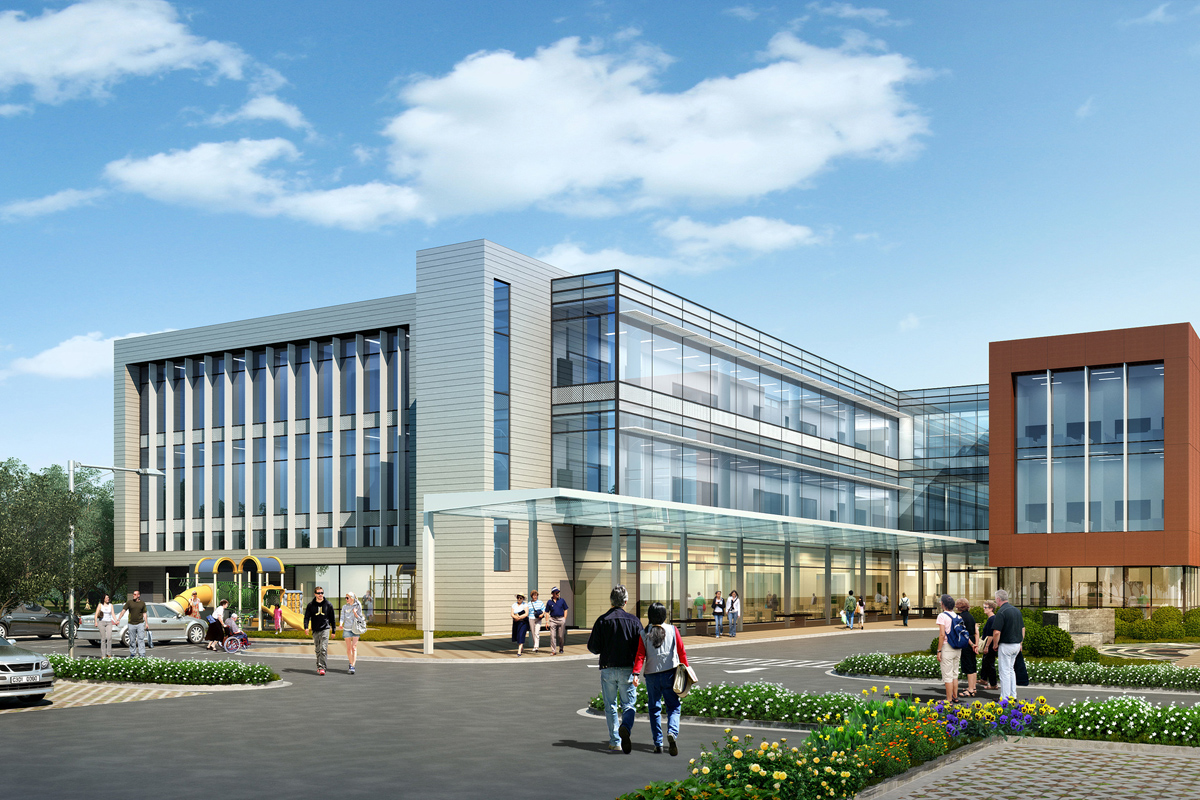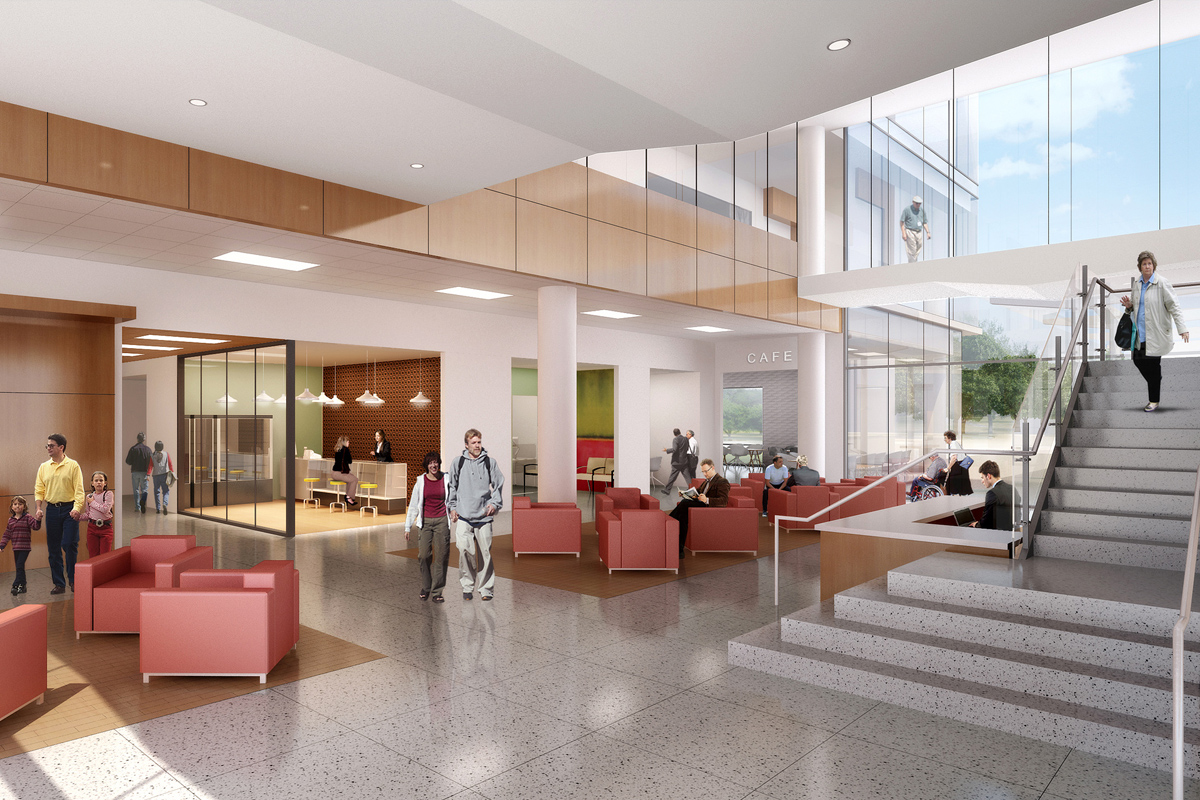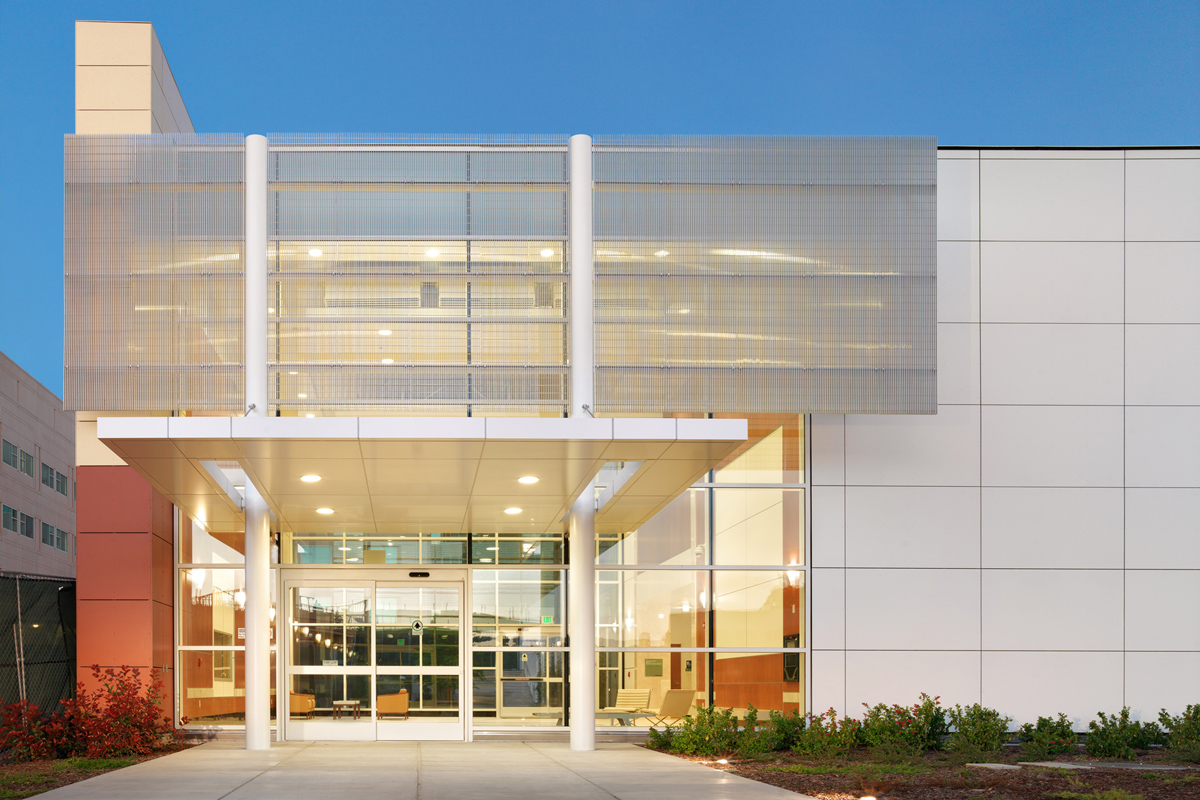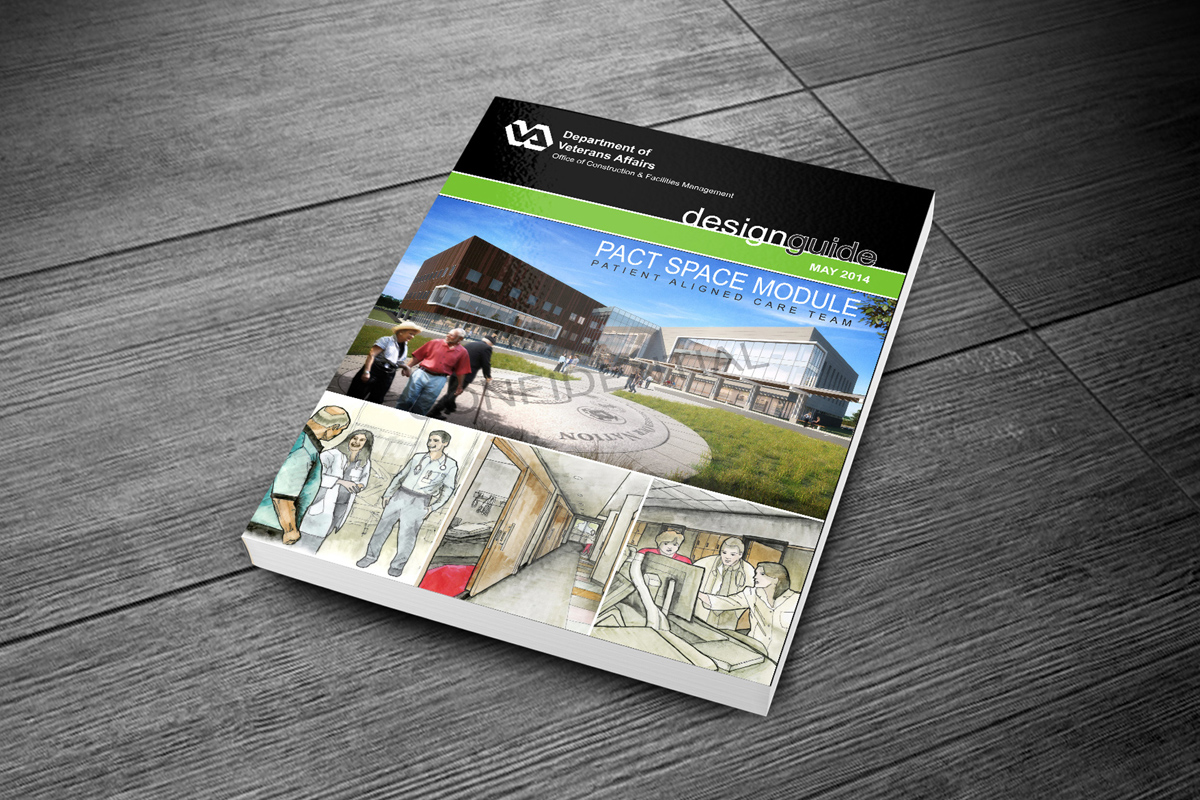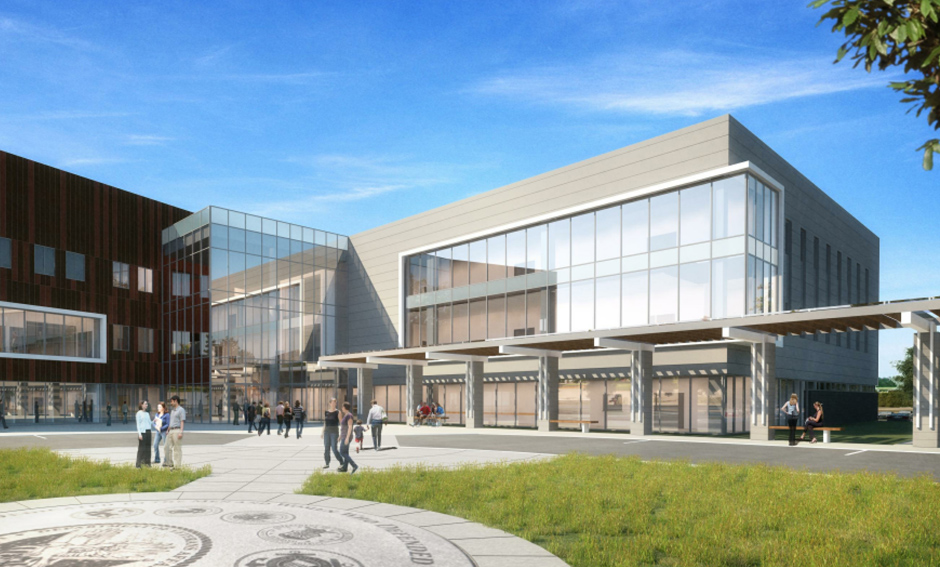
VA San Jose Clinic
Project Details
- Client: Department of Veterans Affairs
- Location: San Jose, CA
The new Community Based Outpatient Clinic for the Department of Veterans Affairs in San Jose will bring together a broad variety of health care services in a single 90,000-gross-square-foot facility. The new San Jose clinic, as part of the VA Palo Alto Healthcare System, will consist of administrative support and medical clinic spaces for primary care, mental health, and specialty care, such as audiology, podiatry, and optometry. The new clinic will also provide diagnostic services, such as general X-ray and telehealth services, as well as a new laboratory and pharmacy.
In addition to developing the schematic design of the interiors, MEI was commissioned to provide lean design consulting services, making recommendations and running workshops as subject matter experts during the design and layout of furniture, fixtures, and equipment (FFE) to optimize patient experience, privacy, patient flow, wayfinding, operation processes, and process flow for the VA lean design initiatives.
Cannon Design served as design architect and prepared bridging documents.
| Cannon Design | Prime Architects |
| MEI Architects | Associate Architects |
