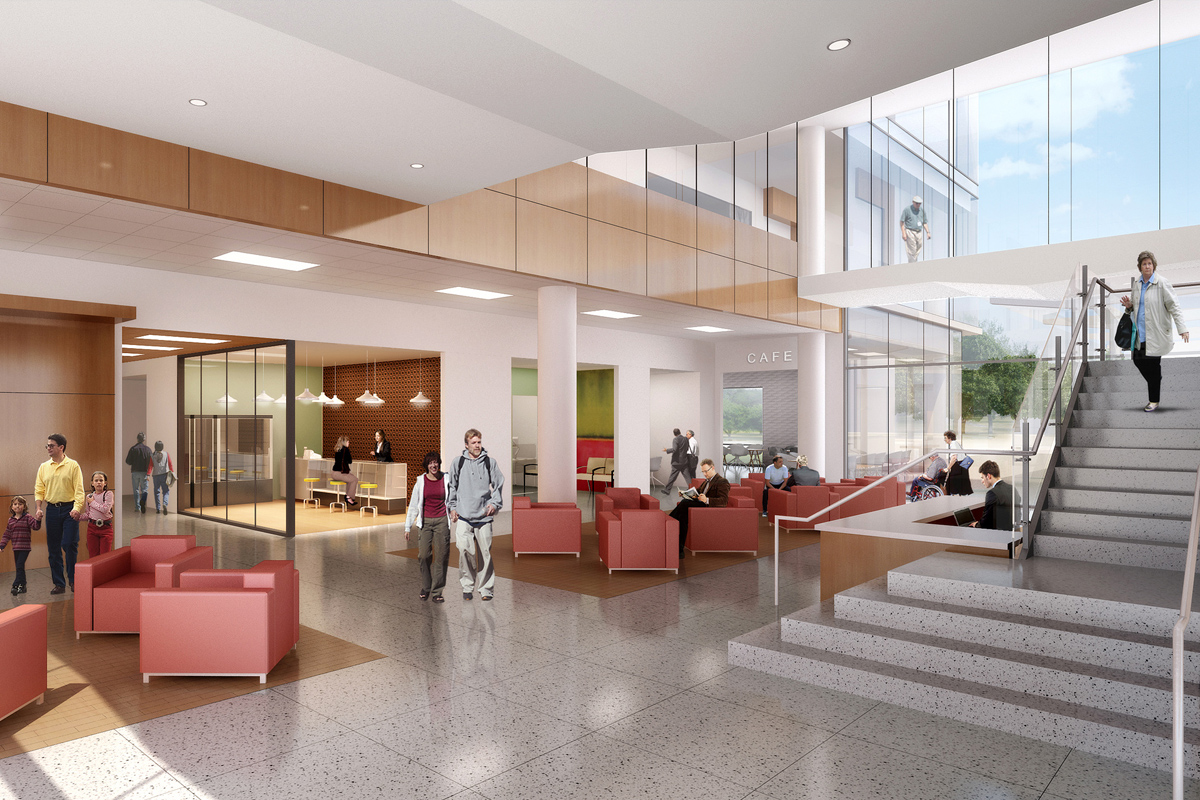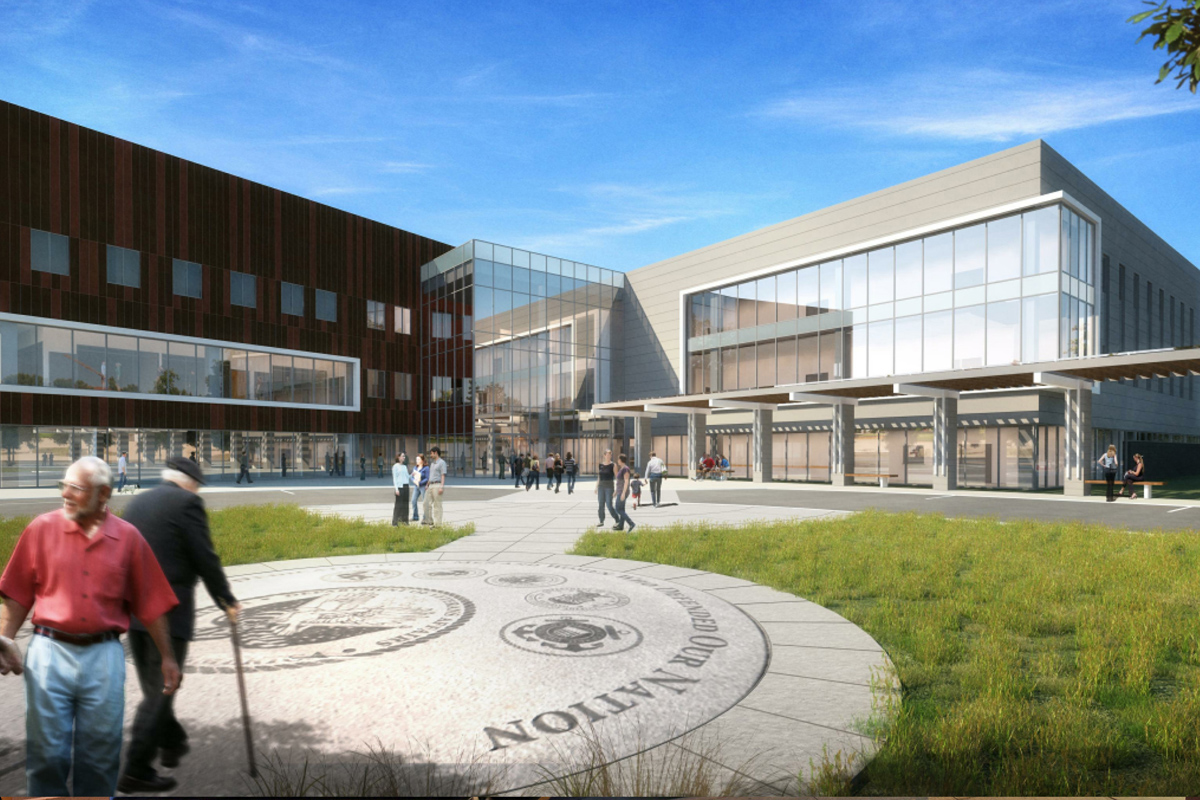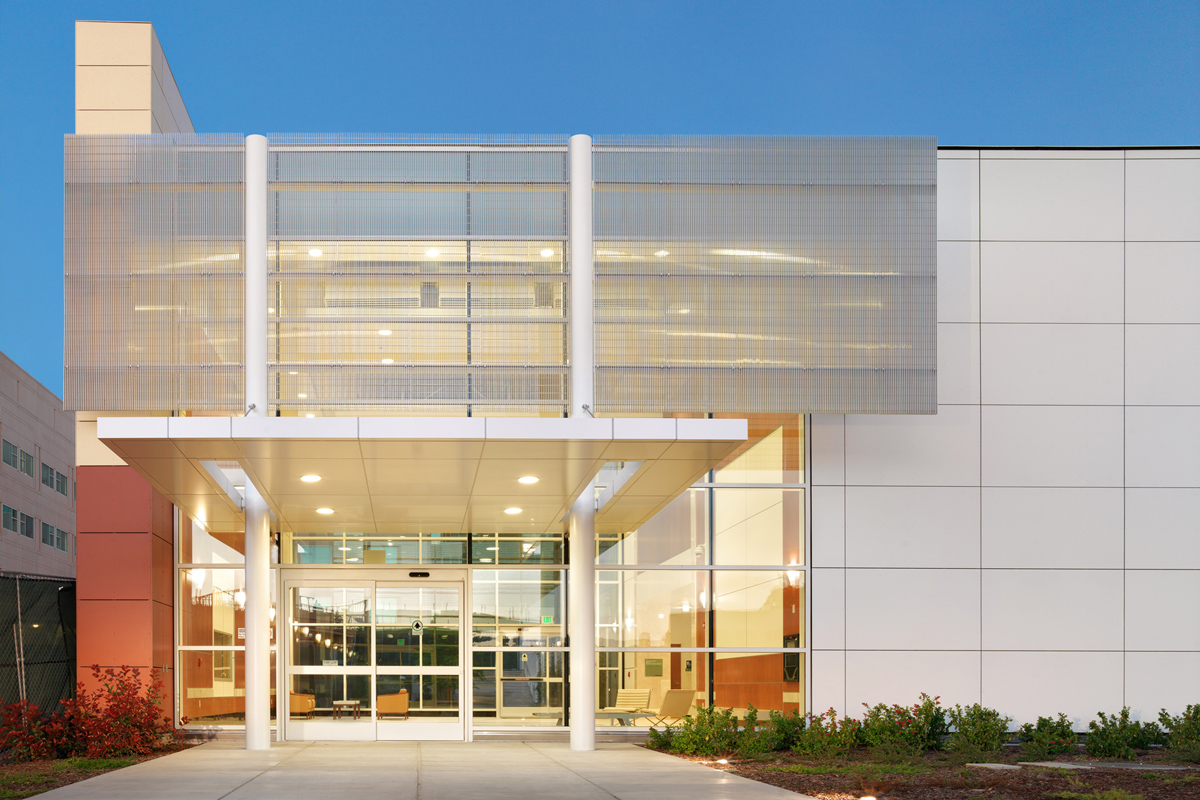
William H. Gourley Joint VA/DOD Health Clinic
Project Details
- Client: Department of Veterans Affairs
- Location: Marina, CA
- Size: 150,000 square feet
- Status: Under Construction
The new joint Veterans Administration and Department of Defense Major General William H. Gourley VA-DOD Outpatient Clinic will provide a convenient one-stop destination for veterans and enlisted servicemen seeking a broad variety of healthcare services at a 150,000 square foot, three-story building in Marina, California.
MEI was commissioned to create an art program including restoration of several significant historic Fort Ord pieces, interior finish schedules, execute furniture and medical equipment planning and schedules, and provide Lean consulting services. These lean design concepts are intended to minimize waste and superfluous steps in the patient experience, staff work flow and facility operations. The primary goal is to better serve the patient more quickly and more efficiently as they travel through each phase of care in the new Monterey Clinic.
Cannon Design served as design architect and preparing bridging documents, with Nichols Melburg Rossetto (NMR) serving as architects of record.
| Cannon Design | Design Architects |
| MEI Architects | Associate Architects |
| Nichols Melburg Rossetto | Architects of Record |


